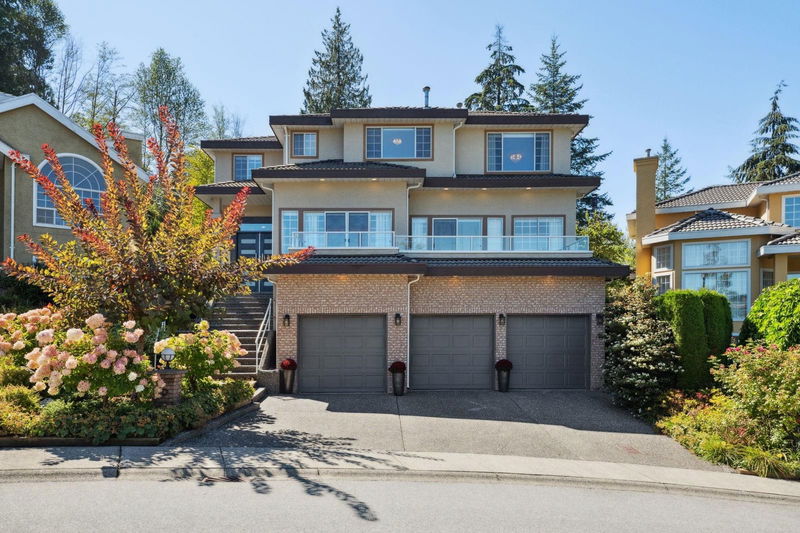Key Facts
- MLS® #: R2923028
- Property ID: SIRC2075976
- Property Type: Residential, Single Family Detached
- Living Space: 4,857 sq.ft.
- Lot Size: 0.22 ac
- Year Built: 1992
- Bedrooms: 4
- Bathrooms: 4+1
- Parking Spaces: 6
- Listed By:
- Bel-Air Realty Group Ltd.
Property Description
This executive-style custom home, fully renovated in 2022, offers breathtaking mountain, water, and garden views from every room, exuding peace and tranquility. Backyard oasis features professionally landscaped gardens with fully integrated irrigation system. Ideal for entertaining. Grand entryway. Crystal chandeliers throughout. Inside, enjoy 3 fireplaces, a formal dining room, and commercial-grade kitchen. No expense spared: High efficiency tankless water heater, alarm system w/ CCTV, Carrier air conditioning and top of line German made Schulter 4-zone radiant heating system. 4 spacious beds up all with stunning views. Master suite boasts reading nook, walk-in closet, spa bath & sauna. In-law suite/media room below. 3 covered parking spaces, room for RV or boat parking. Appointment only
Rooms
- TypeLevelDimensionsFlooring
- Walk-In ClosetAbove8' 5" x 7' 6"Other
- BedroomAbove11' 11" x 14'Other
- BedroomAbove10' 8" x 12' 5"Other
- BedroomAbove12' x 12' 6.9"Other
- Recreation RoomBelow16' 6.9" x 17' 5"Other
- Exercise RoomBelow12' 2" x 22' 6.9"Other
- Dining roomBelow12' 2" x 14'Other
- KitchenBelow6' 5" x 14'Other
- UtilityBelow7' 3.9" x 8' 8"Other
- FoyerMain7' 6" x 8' 2"Other
- Family roomMain15' 9" x 18' 8"Other
- KitchenMain13' 3.9" x 16' 11"Other
- Eating AreaMain10' 9.6" x 11' 9"Other
- Dining roomMain12' 8" x 15' 2"Other
- Flex RoomMain13' 8" x 21' 11"Other
- Living roomMain16' 9.6" x 20' 3.9"Other
- Laundry roomMain7' 9.6" x 7' 6.9"Other
- Primary bedroomAbove16' 6.9" x 37' 3"Other
Listing Agents
Request More Information
Request More Information
Location
30 Shoreline Circle, Port Moody, British Columbia, V3H 4V9 Canada
Around this property
Information about the area within a 5-minute walk of this property.
Request Neighbourhood Information
Learn more about the neighbourhood and amenities around this home
Request NowPayment Calculator
- $
- %$
- %
- Principal and Interest 0
- Property Taxes 0
- Strata / Condo Fees 0

