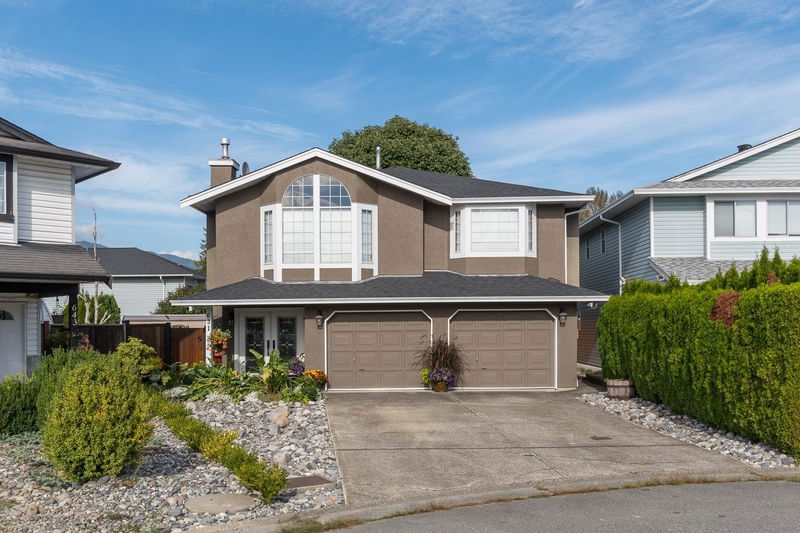Key Facts
- MLS® #: R2977526
- Property ID: SIRC2319761
- Property Type: Residential, Single Family Detached
- Living Space: 2,991 sq.ft.
- Lot Size: 6,489 sq.ft.
- Year Built: 1989
- Bedrooms: 3+2
- Bathrooms: 4
- Parking Spaces: 4
- Listed By:
- Royal LePage West Real Estate Services
Property Description
3,000SF, 5 bdrm + office, 4 bath, partially updated & meticulously maintained bsmt home w/1 bdrm suite. 6,489sf lot in quiet cul-de-sac in desirable Northside location. 3 bdrms on main, primary w/walk-in closet & 4pc ensuite. Laminate flooring throughout main. Formal living rm w/gas f/p & vaulted ceilings. Formal dining rm off living rm & large family rm off kitchen w/large skylight, f/p & access to deck (all new deck & cover) overlooking manicured, fully fenced yard, w/gorgeous flower & vegetable gardens. Bsmt w/1 bdrm suite freshly painted w/new flooring, carpet & baseboards. Hard to find bsmt home w/suite this size - move-in ready. Plus additional bdrm, office, bath, laundry - area could accommodate extended family.Bonus 2 car garage, brand new roof & hot water tank. Shows great!
Rooms
- TypeLevelDimensionsFlooring
- Living roomMain17' 9.9" x 13' 5"Other
- Dining roomMain14' 3" x 11' 9.9"Other
- KitchenMain12' 6.9" x 10' 3"Other
- Eating AreaMain12' 6.9" x 8' 11"Other
- Family roomMain12' 6.9" x 18' 11"Other
- Primary bedroomMain11' 9" x 12' 11"Other
- Walk-In ClosetMain5' 6.9" x 6' 2"Other
- BedroomMain14' 5" x 8' 11"Other
- BedroomMain14' 5" x 9'Other
- Living roomBasement11' 3.9" x 11' 6"Other
- KitchenBasement15' 9.6" x 13' 3"Other
- BedroomBasement10' 11" x 11' 3"Other
- BedroomBasement10' 11" x 9' 2"Other
- Laundry roomBasement15' 3" x 11' 6"Other
- Home officeBasement10' 9.6" x 6' 6"Other
- FoyerBasement10' x 8' 6"Other
Listing Agents
Request More Information
Request More Information
Location
631 Swanson Place, Port Coquitlam, British Columbia, V3B 7M2 Canada
Around this property
Information about the area within a 5-minute walk of this property.
Request Neighbourhood Information
Learn more about the neighbourhood and amenities around this home
Request NowPayment Calculator
- $
- %$
- %
- Principal and Interest $7,812 /mo
- Property Taxes n/a
- Strata / Condo Fees n/a

