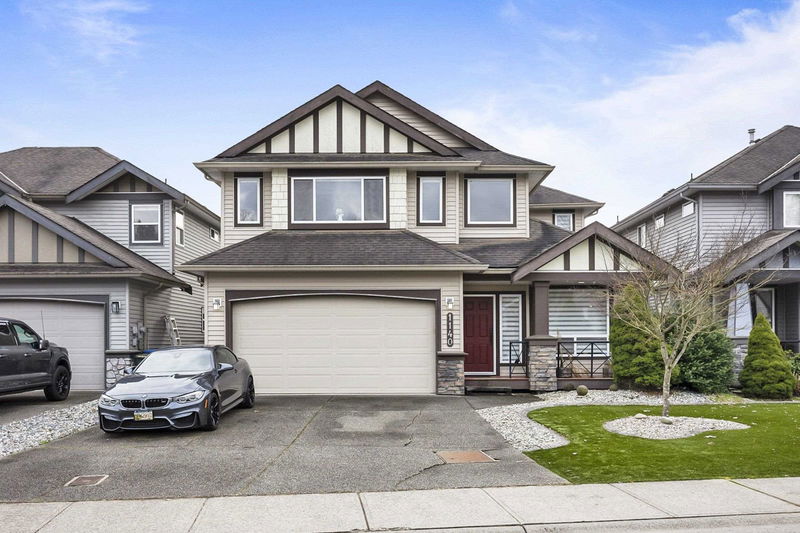Key Facts
- MLS® #: R2973941
- Property ID: SIRC2306123
- Property Type: Residential, Single Family Detached
- Living Space: 2,374 sq.ft.
- Lot Size: 4,791.60 sq.ft.
- Year Built: 2004
- Bedrooms: 4
- Bathrooms: 2+1
- Parking Spaces: 4
- Listed By:
- Sutton Group - 1st West Realty
Property Description
Stunning MOVE-IN-READY home in Riverwood! This 4bed + den, 3 bath 2374 sq ft home is situated on a quiet 4681sf south facing & flat lot. This home has been amazingly RENOVATED featuring a gorgeous entertainer's kitchen with large island, high end appliances custom pantry w/ barn door. Kitchen opens to functional family area & covered deck perfect for entertaining. Separate dining area opens up to living room with high ceilings. Home office (5th bedrm). Newer vinyl flooring throughout, newer light fixtures, trim work and shiplap details add character to this home. Spacious prim. bedroom with new built in closet, newer carpet & built in closets. Backyard has been landscaped with artificial turf & low maintenance gardening. Located minutes from everything including schools. Too much to list!!
Rooms
- TypeLevelDimensionsFlooring
- Family roomMain16' 9.9" x 12' 9.9"Other
- Dining roomMain13' 5" x 9' 9.6"Other
- KitchenMain13' 6.9" x 12' 6.9"Other
- Living roomMain14' 11" x 14'Other
- Eating AreaMain12' 9.6" x 6' 9"Other
- Home officeMain10' 6" x 8' 6"Other
- FoyerMain7' 9.6" x 5' 11"Other
- Primary bedroomAbove19' 9.6" x 12'Other
- Walk-In ClosetAbove7' 6.9" x 5' 11"Other
- BedroomAbove11' 11" x 10' 9.9"Other
- BedroomAbove11' 6" x 11' 11"Other
- Walk-In ClosetAbove11' 6" x 11' 11"Other
- BedroomAbove12' 9.6" x 11' 3"Other
- Walk-In ClosetAbove5' 9.9" x 3' 6"Other
- Laundry roomAbove5' x 3' 6.9"Other
Listing Agents
Request More Information
Request More Information
Location
1140 Amazon Drive, Port Coquitlam, British Columbia, V3B 8G6 Canada
Around this property
Information about the area within a 5-minute walk of this property.
Request Neighbourhood Information
Learn more about the neighbourhood and amenities around this home
Request NowPayment Calculator
- $
- %$
- %
- Principal and Interest $9,027 /mo
- Property Taxes n/a
- Strata / Condo Fees n/a

