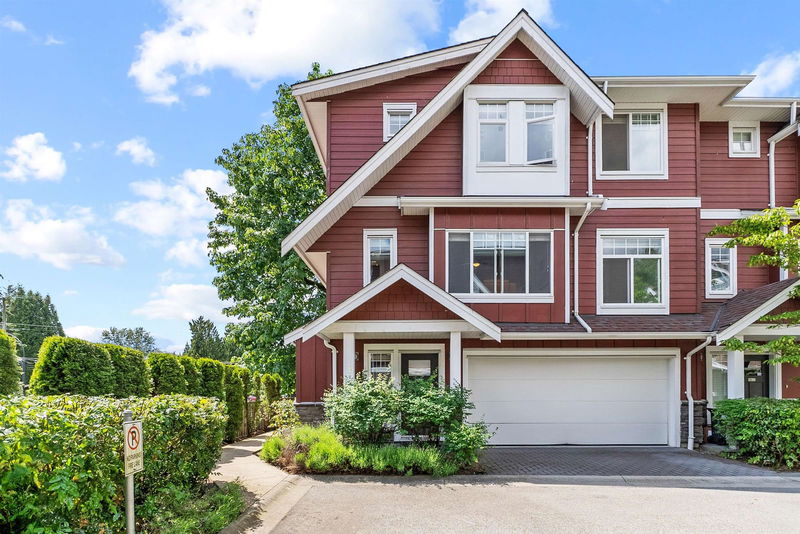Key Facts
- MLS® #: R2967411
- Property ID: SIRC2290415
- Property Type: Residential, Townhouse
- Living Space: 1,921 sq.ft.
- Year Built: 2014
- Bedrooms: 5
- Bathrooms: 3+1
- Parking Spaces: 2
- Listed By:
- Oakwyn Realty Ltd.
Property Description
Welcome to your sun-filled dream townhouse! This rare 5-bedroom, 3.5-bathroom corner unit is bright and airy, with natural light pouring in from east to west. The tree-lined surroundings provide excellent shade during the hot summer days, enhancing the home’s comfort. The lower level features a private suite with a separate entrance, ideal for in-law accommodation or guests. The main level boasts an open-concept design, including a modern kitchen, dining area, spacious living room with an electric fireplace, and an additional bedroom. The third level offers three large bedrooms, with the primary bedroom featuring an ensuite for added luxury. Conveniently located near École Kwayhquitlum Middle School, DT Port Coquitlam the West Coast Express, parks, and trails along the Coquitlam River.
Rooms
- TypeLevelDimensionsFlooring
- FoyerBelow9' 9.6" x 7' 3.9"Other
- BedroomBelow19' 9.6" x 13'Other
- KitchenMain11' 3.9" x 7' 6"Other
- Dining roomMain11' 9.6" x 10' 6.9"Other
- DenMain5' 9" x 5' 9"Other
- Living roomMain14' 8" x 15'Other
- BedroomMain11' 3" x 8' 8"Other
- BedroomAbove11' 6" x 7' 9.9"Other
- BedroomAbove11' 6" x 7' 3.9"Other
- Primary bedroomAbove14' 6.9" x 12' 3"Other
- OtherAbove10' 6.9" x 3' 2"Other
Listing Agents
Request More Information
Request More Information
Location
2183 Prairie Avenue #14, Port Coquitlam, British Columbia, V3B 1V6 Canada
Around this property
Information about the area within a 5-minute walk of this property.
Request Neighbourhood Information
Learn more about the neighbourhood and amenities around this home
Request NowPayment Calculator
- $
- %$
- %
- Principal and Interest $5,801 /mo
- Property Taxes n/a
- Strata / Condo Fees n/a

