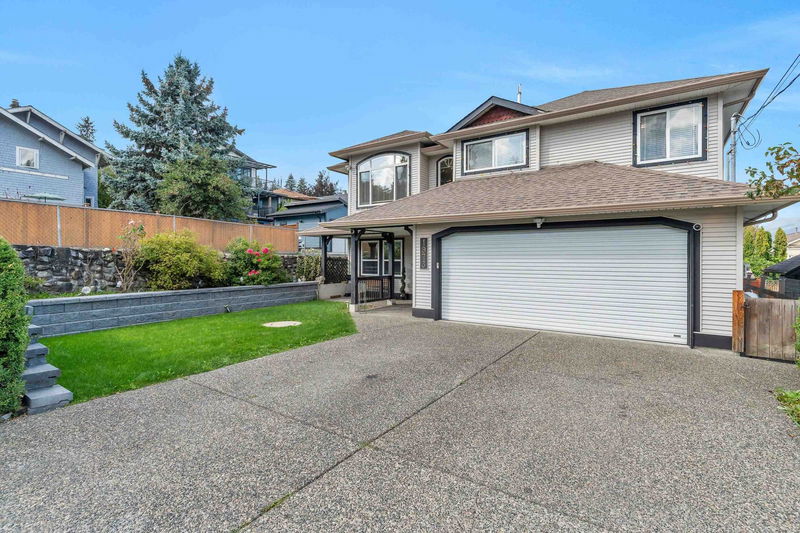Key Facts
- MLS® #: R2957092
- Property ID: SIRC2245175
- Property Type: Residential, Single Family Detached
- Living Space: 2,971 sq.ft.
- Lot Size: 7,405.20 sq.ft.
- Year Built: 2001
- Bedrooms: 5
- Bathrooms: 3+1
- Parking Spaces: 6
- Listed By:
- Macdonald Realty Westmar
Property Description
Beautifully renovated basement entry home with a fantastic 2 bedroom suite. Upstairs features newer engineered hardwood, accent windows, custom ceiling with plenty of pot lights, granite counters, gas fireplace in living room, formal dining, kitchen/ eat area & family room with gas fireplace and beautiful mountain view leading to a huge covered deck great for entertaining friends and family, spacious primary bedroom with full ensuite and 3 bedrooms. Downstairs suite with its own entrance has an updated bathroom and separate laundry. Also included: newer furnace/AC and tankless hot water. All this on a huge easy care for beautifully landscaped level 7,200' fenced lot with lane access, privacy hedge, shed, double garage/ extra RV parking. Centrally located close to great schools and transit.
Rooms
- TypeLevelDimensionsFlooring
- Living roomMain16' 6.9" x 14' 11"Other
- Dining roomMain10' 3" x 13' 9"Other
- KitchenMain12' 5" x 11' 9.9"Other
- Eating AreaMain7' 5" x 9' 9.6"Other
- Family roomMain11' 6" x 13' 9"Other
- Primary bedroomMain12' 9.9" x 14' 6"Other
- BedroomMain9' 3.9" x 12' 6.9"Other
- BedroomMain9' 6" x 11' 5"Other
- Walk-In ClosetMain6' 5" x 7' 9"Other
- Recreation RoomBelow19' 6" x 17' 5"Other
- KitchenBelow9' 5" x 10' 9.6"Other
- Eating AreaBelow9' 5" x 12' 9"Other
- BedroomBelow9' 9" x 8' 11"Other
- DenBelow8' 11" x 13' 6.9"Other
- Walk-In ClosetBelow6' 2" x 4' 6"Other
- FoyerBelow7' 3.9" x 7' 3.9"Other
- BedroomBelow10' 11" x 13' 6.9"Other
Listing Agents
Request More Information
Request More Information
Location
1973 Morgan Avenue, Port Coquitlam, British Columbia, V3C 1K1 Canada
Around this property
Information about the area within a 5-minute walk of this property.
Request Neighbourhood Information
Learn more about the neighbourhood and amenities around this home
Request NowPayment Calculator
- $
- %$
- %
- Principal and Interest $9,277 /mo
- Property Taxes n/a
- Strata / Condo Fees n/a

