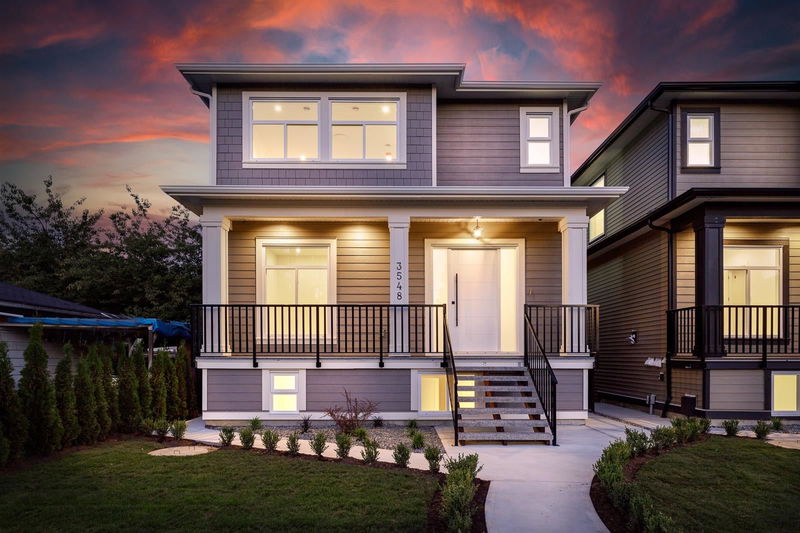Key Facts
- MLS® #: R2953338
- Property ID: SIRC2231010
- Property Type: Residential, Single Family Detached
- Living Space: 3,373 sq.ft.
- Lot Size: 0.09 ac
- Year Built: 2023
- Bedrooms: 3+3
- Bathrooms: 6
- Parking Spaces: 3
- Listed By:
- Royal LePage Sterling Realty
Property Description
This brand new and luxurious home located is centrally in the heart of Port Coquitlam. Open and modern floorplan with top of the line features which include: a large kitchen and island, s/s appliances, gas stove with range, built in oven, Spice/Wok Kitchen which also includes gas stove and range, quartz countertops, Central A/C, radiant heating, security system, video surveillance and much more. Three bedrooms on upper level each with their own ensuite bathroom, Primary Bedroom includes a spacious ensuite with rain shower and large walk-in closet. Large covered deck with gas bbq hook up and private fenced yard make is easy to entertain guests year round. Lane access, ample parking and a single detached garage. Home includes a large legal two bedroom suite. Open House Sat/Sun 2-4PM
Rooms
- TypeLevelDimensionsFlooring
- KitchenMain13' 11" x 8' 3.9"Other
- Wok KitchenMain6' 11" x 7' 9"Other
- BedroomBasement10' 3" x 9' 11"Other
- BedroomBasement10' 6" x 9' 11"Other
- KitchenBasement17' 9.6" x 12' 2"Other
- Living roomBasement9' 5" x 11' 9"Other
- KitchenBasement8' 2" x 12' 3.9"Other
- Mud RoomBasement3' 6.9" x 11' 3.9"Other
- BedroomBasement10' 9.9" x 9' 11"Other
- Primary bedroomAbove15' 6" x 14' 2"Other
- BedroomAbove11' 9.6" x 10' 11"Other
- BedroomAbove13' 2" x 10' 3"Other
- Laundry roomAbove7' 11" x 5'Other
- Walk-In ClosetAbove5' 9.9" x 10' 3"Other
- Home officeMain12' 3.9" x 9' 3.9"Other
- FoyerMain7' 6.9" x 14' 2"Other
- Dining roomMain6' 6" x 14' 2"Other
- Living roomMain14' 9" x 15' 9"Other
Listing Agents
Request More Information
Request More Information
Location
3548 Oxford Street, Port Coquitlam, British Columbia, V3B 4E4 Canada
Around this property
Information about the area within a 5-minute walk of this property.
Request Neighbourhood Information
Learn more about the neighbourhood and amenities around this home
Request NowPayment Calculator
- $
- %$
- %
- Principal and Interest 0
- Property Taxes 0
- Strata / Condo Fees 0

