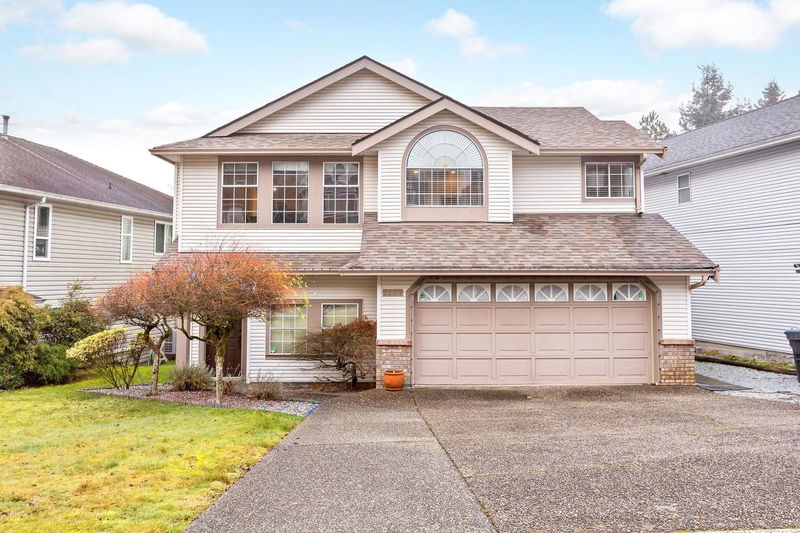Key Facts
- MLS® #: R2953622
- Property ID: SIRC2230790
- Property Type: Residential, Single Family Detached
- Living Space: 2,780 sq.ft.
- Lot Size: 0.09 ac
- Year Built: 1991
- Bedrooms: 3+1
- Bathrooms: 3
- Parking Spaces: 4
- Listed By:
- Royal LePage Sterling Realty
Property Description
Spacious well maintained family home in Shaughnessy Woods Citadel Heights. This 4 bdrm 3 full bath home is loaded with features. Basement entry style featuring approx 2300 sqft. Main has 3 bdrm & 2 full bath, open plan living & dining which has lots of natural light, a gas f/p, vaulted ceilings & glass slider leading to a spacious deck, hard surface flooring, bright open plan updated kitchen with tons of storage space & beautiful solid maple cabinets & stainless steel appliances, large master bdrm with spacious walk in closet & ensuite bath. Walkout daylight bsmt features 1 bdrm, full bath, full kitchen, sep laundry and a spacious living space with glass doors leading to the private garden. Great mortgage helper. Close to transit, shops & schools incl French Immersion. New boiler 2023.
Rooms
- TypeLevelDimensionsFlooring
- Living roomBasement12' 2" x 14' 6"Other
- Dining roomBasement9' x 14' 6"Other
- KitchenBasement9' 9" x 13'Other
- UtilityBasement7' x 4' 2"Other
- BedroomBasement9' 5" x 12' 8"Other
- StorageBasement4' x 12' 8"Other
- Laundry roomBasement8' 3.9" x 7' 5"Other
- FoyerBasement12' 5" x 6' 9"Other
- DenBasement8' 8" x 7' 9.9"Other
- PatioBasement19' 6.9" x 16' 9"Other
- Living roomMain14' 6" x 13' 9.9"Other
- Dining roomMain12' 3.9" x 11' 8"Other
- KitchenMain15' 9" x 14' 9.9"Other
- Family roomMain12' 6.9" x 9' 11"Other
- Primary bedroomMain12' 6" x 12'Other
- Walk-In ClosetMain4' x 4' 11"Other
- BedroomMain9' 8" x 8' 11"Other
- BedroomMain12' 3" x 10' 3"Other
- PatioMain7' 6.9" x 10' 3.9"Other
Listing Agents
Request More Information
Request More Information
Location
1667 Mcpherson Drive, Port Coquitlam, British Columbia, V3C 6C9 Canada
Around this property
Information about the area within a 5-minute walk of this property.
Request Neighbourhood Information
Learn more about the neighbourhood and amenities around this home
Request NowPayment Calculator
- $
- %$
- %
- Principal and Interest 0
- Property Taxes 0
- Strata / Condo Fees 0

