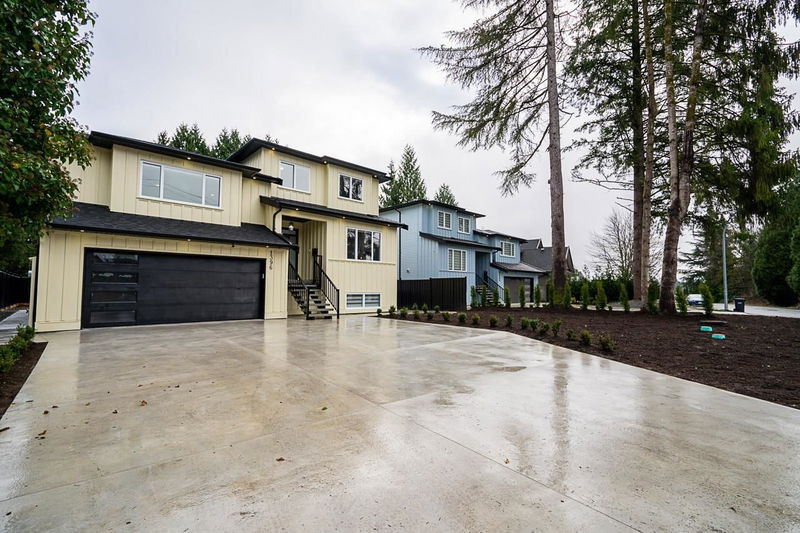Key Facts
- MLS® #: R2946239
- Property ID: SIRC2226497
- Property Type: Residential, Single Family Detached
- Living Space: 4,450 sq.ft.
- Lot Size: 0.15 ac
- Year Built: 2024
- Bedrooms: 5+3
- Bathrooms: 6+1
- Parking Spaces: 6
- Listed By:
- Royal LePage West Real Estate Services
Property Description
Brand new 4450sf 8 bdrm 7 bath home on 6593sf lot in prime Oxford Heights location. Main features kitch w/quartz counters & w-i pantry, opens to great rm w/electric f/p & access to covered concrete deck overlooking SE fully fenced yard. Main also has 9’ ceilings, bdrm w/3pc ensuite & powder rm. Laundry w/wall-to-wall cabinetry & quartz counters on split level w/20x14 media rm wired for surround sound. 4 bdrms up, primary w/lrg soaker tub, 4’ standup shower w/floor-to-ceiling tiles & dbl sinks, quartz counters, w-i closet. 2nd bdrm has 3pc ensuite & 2 closets. Bsmt w/2 bdrm 821sf legal suite w laundry. Additional rec rm, bdrm & bath down great for larger family. Mud rm w/floor-to-ceiling cabinetry & bench seat off 2 car garage. Lots of parking /accommodate RV. Quality finishing throughout.
Rooms
- TypeLevelDimensionsFlooring
- Primary bedroomAbove12' 6" x 17' 9.6"Other
- Walk-In ClosetAbove7' 5" x 7' 6"Other
- BedroomAbove10' 11" x 11' 8"Other
- BedroomAbove11' 2" x 9' 6"Other
- BedroomAbove11' 8" x 9' 8"Other
- Recreation RoomBasement15' x 13' 3.9"Other
- BedroomBasement9' 11" x 10' 9.9"Other
- Living roomBasement15' 3.9" x 16' 2"Other
- KitchenBasement6' 9" x 16' 2"Other
- BedroomBasement10' 5" x 11' 3.9"Other
- Great RoomMain16' 3" x 17' 6"Other
- BedroomBasement9' 9.9" x 8' 9"Other
- Dining roomMain16' 3" x 10' 2"Other
- KitchenMain16' 3" x 12' 6"Other
- PantryMain5' 9.9" x 6' 3.9"Other
- BedroomMain12' x 12'Other
- Mud RoomMain7' 3.9" x 11' 3"Other
- FoyerMain10' 11" x 7'Other
- Media / EntertainmentAbove14' 6.9" x 20' 9.6"Other
- Laundry roomAbove7' 3.9" x 11' 9.9"Other
Listing Agents
Request More Information
Request More Information
Location
1396 Apel Drive, Port Coquitlam, British Columbia, V3B 2V2 Canada
Around this property
Information about the area within a 5-minute walk of this property.
Request Neighbourhood Information
Learn more about the neighbourhood and amenities around this home
Request NowPayment Calculator
- $
- %$
- %
- Principal and Interest 0
- Property Taxes 0
- Strata / Condo Fees 0

