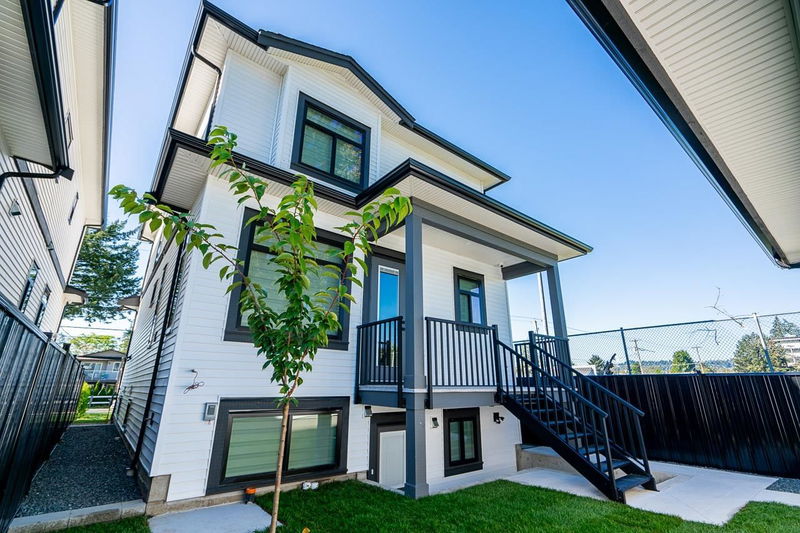Key Facts
- MLS® #: R2939873
- Property ID: SIRC2221876
- Property Type: Residential, Single Family Detached
- Living Space: 3,278 sq.ft.
- Lot Size: 0.09 ac
- Year Built: 2024
- Bedrooms: 5+2
- Bathrooms: 6
- Parking Spaces: 4
- Listed By:
- RE/MAX Heights Realty
Property Description
A must see home! Beautiful new construction with ample room to accommodate growing families. This home features a legal 2 bedroom suite, 7 bedrooms and 6 full baths. Nicely appointed gourmet kitchen on the main floor with adjoining wok kitchen. Great floor plan with 4 bedrooms upstairs featuring a spacious primary bedroom with luxurious ensuite. Designated family, dining and living rooms on the main floor with a masterpiece gas fireplace and built in shelving. A/C, radiant heating and a built in security system. Walking distance to all amenities including transit, schools, shopping, recreation and hiking trails. Double garage in the back with loads of extra parking. Limited new housing starts make this home very desirable.Open House Saturday, December 28th, from 2:00 to 4:00.
Rooms
- TypeLevelDimensionsFlooring
- BedroomAbove12' 5" x 9' 8"Other
- BedroomBasement11' 3.9" x 9' 8"Other
- BedroomBasement9' 5" x 9' 8"Other
- KitchenBasement7' 5" x 9' 9.9"Other
- Dining roomBasement6' 9.9" x 12' 6.9"Other
- Living roomBasement7' 2" x 12' 6.9"Other
- DenBasement8' 9.9" x 10' 9"Other
- Flex RoomBasement6' 2" x 12' 2"Other
- KitchenMain15' 3.9" x 10' 11"Other
- Wok KitchenMain6' x 9' 9.9"Other
- Family roomMain13' 2" x 13' 9.6"Other
- Dining roomMain8' 2" x 9' 11"Other
- Living roomMain12' x 12'Other
- BedroomMain9' 9.6" x 7' 9.6"Other
- Primary bedroomAbove12' 11" x 13' 6"Other
- BedroomAbove10' 8" x 10' 3"Other
- BedroomAbove10' 6" x 9' 6.9"Other
Listing Agents
Request More Information
Request More Information
Location
1941 Prairie Avenue, Port Coquitlam, British Columbia, V3B 1V5 Canada
Around this property
Information about the area within a 5-minute walk of this property.
Request Neighbourhood Information
Learn more about the neighbourhood and amenities around this home
Request NowPayment Calculator
- $
- %$
- %
- Principal and Interest 0
- Property Taxes 0
- Strata / Condo Fees 0

