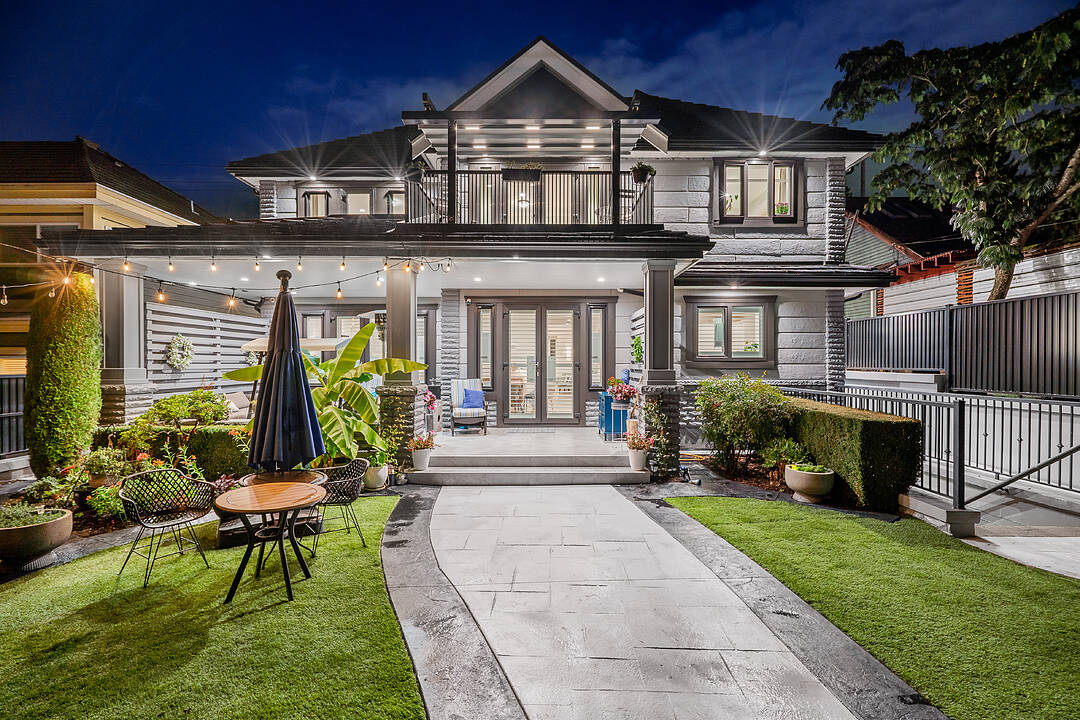Key Facts
- MLS® #: R3064477
- Property ID: SIRC2941028
- Property Type: Residential, Single Family Detached
- Style: Custom
- Living Space: 4,594 sq.ft.
- Lot Size: 6,850 sq.ft.
- Year Built: 2006
- Bedrooms: 5
- Bathrooms: 3+1
- Additional Rooms: Den
- Parking Spaces: 4
- Municipal Taxes 2024: $8,839
- Listed By:
- Jason Jennings, David Runté
Property Description
This exquisite family residence combines timeless elegance with modern comfort across three spacious levels and 4,594 sq.ft. of beautifully designed living space. Featuring five bedrooms (four up) and four bathrooms, the home welcomes you with an abundance of natural light and a seamless open-concept layout perfect for everyday living and entertaining. The gourmet kitchen (fully renovated with meticulous attention to detail) is a true centerpiece, showcasing premium stainless steel appliances, sleek custom cabinetry, and an expansive centre island. Thoughtfully connected formal living and dining areas create a refined setting for gatherings, while the inviting family room opens to an oversized patio ideal for year-round indoor-outdoor living. Upstairs, the serene primary suite offers a spa-inspired 6-piece ensuite and a generous walk-in closet. The lower level extends the home’s versatility with a media room, recreation area, laundry, and a comfortable guest bedroom. Outdoors, enjoy meticulously maintained gardens, multiple patios and decks, a fully fenced private yard, and a detached double garage plus two additional spots with lane access. Perfectly situated in a highly desirable family neighbourhood, this home is steps from Ridgeway Elementary and Sutherland Secondary, and just a short stroll to the vibrant shops, restaurants, and waterfront amenities of Lower Lonsdale.
Downloads & Media
Amenities
- 2 Fireplaces
- Backyard
- Balcony
- Breakfast Bar
- City
- Community Living
- Curb
- Den
- Eat in Kitchen
- Ensuite Bathroom
- Fireplace
- Garage
- Gardens
- Hardwood Floors
- Laundry
- Media Room/Theater
- Open Floor Plan
- Outdoor Living
- Parking
- Quartz Countertops
- Stainless Steel Appliances
- Storage
- Walk In Closet
- Walk Out Basement
- Walk-in Closet
- Water View
Rooms
- TypeLevelDimensionsFlooring
- Living roomMain13' 9.6" x 12' 11"Other
- Dining roomMain11' 6" x 11' 3"Other
- KitchenMain13' 3.9" x 13' 9"Other
- Eating AreaMain10' x 14' 9.6"Other
- Family roomMain11' 5" x 16' 3"Other
- Home officeMain12' 6.9" x 10' 11"Other
- FoyerMain11' x 8' 3"Other
- Primary bedroomAbove23' 3.9" x 11' 6.9"Other
- Walk-In ClosetAbove5' 9.6" x 9' 3"Other
- BedroomAbove11' 6.9" x 12' 5"Other
- BedroomAbove10' 9.6" x 12'Other
- BedroomAbove13' 3" x 11' 8"Other
- Media / EntertainmentBelow13' x 24' 11"Other
- Recreation RoomBelow23' 8" x 13' 9.9"Other
- Flex RoomBelow14' 3" x 13' 3"Other
- BedroomBelow12' 8" x 10' 11"Other
- Laundry roomBelow9' 3.9" x 4' 6"Other
- StorageBelow6' 11" x 3' 5"Other
Listing Agents
Ask Us For More Information
Ask Us For More Information
Location
559 4th Street E, North Vancouver, British Columbia, V7L 1J7 Canada
Around this property
Information about the area within a 5-minute walk of this property.
Request Neighbourhood Information
Learn more about the neighbourhood and amenities around this home
Request NowPayment Calculator
- $
- %$
- %
- Principal and Interest 0
- Property Taxes 0
- Strata / Condo Fees 0
Area Description
Lower Lonsdale is a popular district. When folk seek nature on the North Shore they head to the parks, beaches and mountains. When they want night life, restaurants, culture, shopping and other urban amenities, they head to Lower Lonsdale. In Lower Lonsdale there are a small number of hotels and lots of restaurants. There are also a few pubs, an indoor market, a couple of public squares and an art gallery. There is also a giant summer night market on Friday nights, free outdoor concerts on summer weekends and community events at various times of the year. The area is also home to both the SeaBus terminal, which connects the City of North Vancouver directly with downtown Vancouver, and the largest public bus depot on the North Shore, which connects Lower Lonsdale with the surrounding region.
Marketed By
Sotheby’s International Realty Canada
2419 Bellevue Ave, Suite #103
West Vancouver, British Columbia, V7V 4T4

