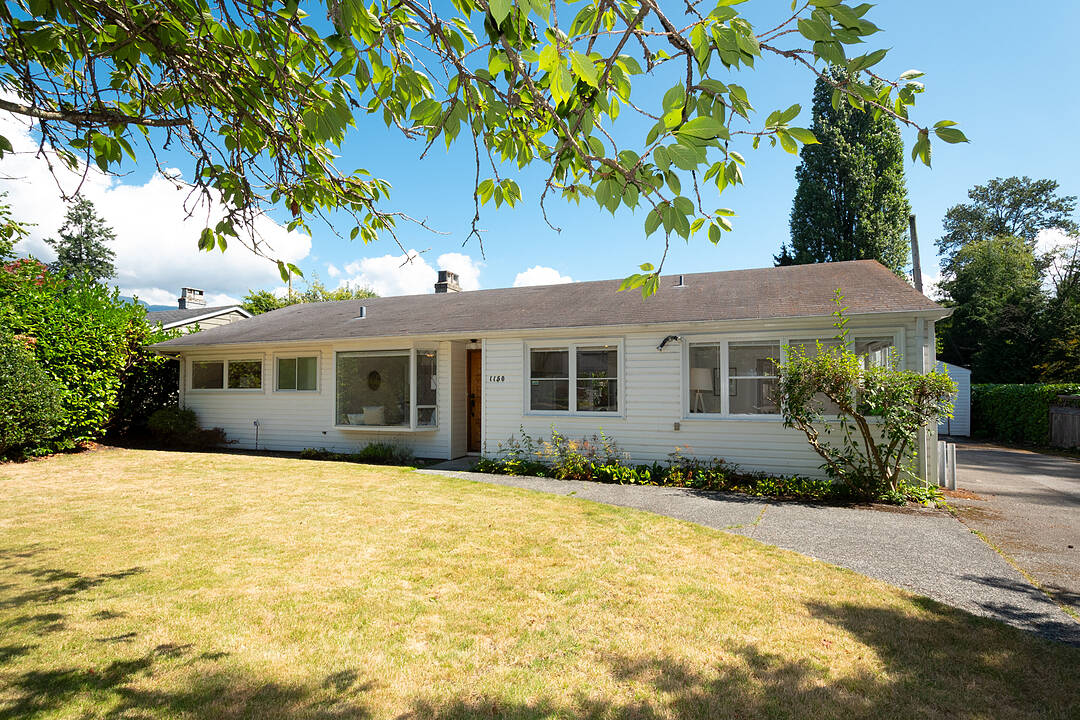Key Facts
- MLS® #: R3040014
- Property ID: SIRC2638539
- Property Type: Residential, Single Family Detached
- Style: 1 Level Ranch
- Living Space: 1,299 sq.ft.
- Lot Size: 7,552 sq.ft.
- Year Built: 1952
- Bedrooms: 3
- Bathrooms: 1
- Parking Spaces: 5
- Municipal Taxes 2025: $4,747
- Water Taxes 2025: $901
- Other Taxes 2025: $1,126
- Listed By:
- Tony Cikes
Property Description
A savvy opportunity to purchase a house at a price level that Three-bedroom townhomes are being sold for. This intriguing one-level rancher home neighbours the Spirit Trail and is on a wider corner lot, gaining additional driveway space and a detached garage. Harmonious floor plan with open living and dining space, a family room, three generous bedrooms, plus some flex space that we labelled as a workshop but could be a mud room, home office space, or additional storage space. The sliding glass wall in the living area opens to the backyard, which could be turned into something that is majestic. Recently refreshed with new carpets, new vinyl flooring and paint, this home offers hidden value through renovations or future development. Call now to take advantage of this incomparable offering in a tranquil location that is minutes from Parks, an Elementary School, great eateries, shopping, and transit. Easy access to downtown Vancouver, as you are minutes from the Lions Gate Bridge. Get ready to elevate your lifestyle!
Downloads & Media
Rooms
- TypeLevelDimensionsFlooring
- FoyerMain8' 4.8" x 3' 7.2"PVC
- Living roomMain13' 9.6" x 12' 3.6"PVC
- Dining roomMain13' 1.3" x 10' 4.8"PVC
- KitchenMain8' 1.2" x 9' 1.3"PVC
- Family roomMain14' 9.6" x 10' 8.4"PVC
- WorkshopMain10' 9.6" x 10' 8.4"Linoleum
- BedroomMain9' 1.3" x 9' 2.4"Carpet
- BedroomMain11' 7.2" x 8' 9.6"Carpet
- Primary bedroomMain10' 3.6" x 12' 4.8"Carpet
- PatioMain16' 1.3" x 33'Concrete
Ask Me For More Information
Location
1150 Silverwood Crescent, North Vancouver, British Columbia, V7P 1J1 Canada
Around this property
Information about the area within a 5-minute walk of this property.
Request Neighbourhood Information
Learn more about the neighbourhood and amenities around this home
Request NowPayment Calculator
- $
- %$
- %
- Principal and Interest 0
- Property Taxes 0
- Strata / Condo Fees 0
Area Description
A California-style subdivision with a total of 480 built homes. A lot of thought was put into the design for the neighbourhood to be friendly for all ages. There are only a few ways to get into Norgate, and many of the streets are actually crescents. Silverwood is a Crescent and it connects with Greenwood Street, and the only traffic is from those who live in this pocket, making it a great place for kids. The Spirit Trail runs along one side of Norgate, and it happens to neighbour 1150 Silverwood. Walking and cycling paths connect the crescents, and Alderwood Park is in the middle of Norgate. There is also a large sports field where you can play baseball, softball, soccer, football and cricket. That is known as Norgate Park. An elementary school was built for the neighbourhood and is called Norgate Community Elementary, offering classes from Kindergarten to Grade 7. It is also an International Baccalaureate (IB) school. For shopping, Norgate Plaza is a few minutes away, with a Save-On-Foods grocery store as well as numerous stores along Marine Drive. Pemberton also has some great eateries like Douce Diner, Cornelia Fine Tacos and the Workshop. For transportation, the Lions Gate Bridge is a few minutes away, allowing you to be in downtown Vancouver in under 15 minutes. Marine Drive is also a main bus route and provides transit services to downtown Vancouver, Capilano University and the SeaBus.
Marketed By
Sotheby’s International Realty Canada
2419 Bellevue Ave, Suite #103
West Vancouver, British Columbia, V7V 4T4

