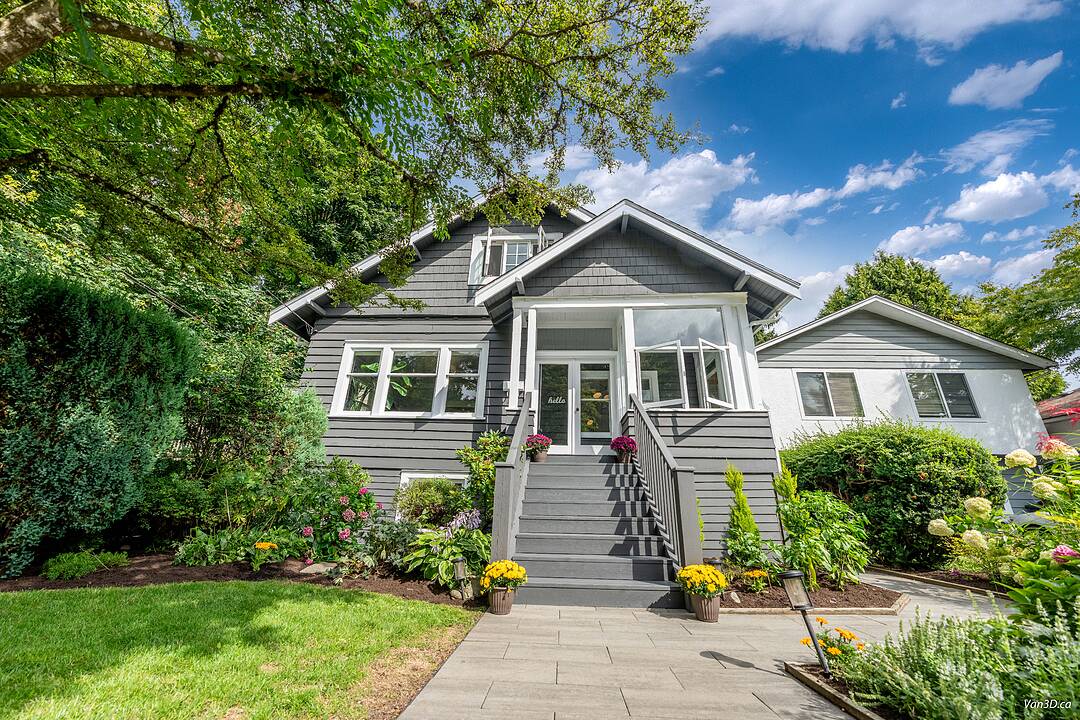Key Facts
- MLS® #: R3039313
- Property ID: SIRC2601284
- Property Type: Residential, Single Family Detached
- Style: Craftsman
- Living Space: 2,565 sq.ft.
- Lot Size: 4,026 sq.ft.
- Year Built: 1922
- Bedrooms: 5
- Bathrooms: 3
- Additional Rooms: Den
- Parking Spaces: 3
- Municipal Taxes 2024: $7,557
- Listed By:
- Jason Jennings, David Runté
Property Description
Welcome home to this beautifully updated character residence tucked away on a quiet cul-de-sac in one of North Vancouver’s most sought-after neighbourhoods and school catchments. This charming home offers 5 bedrooms across three spacious levels, including a separate self-contained studio suite—perfect for guests or rental income. The main floor boasts an open-concept layout with a fully updated kitchen, elegant hardwood floors, and a modern bathroom. The bright and airy living and dining areas flow seamlessly, ideal for both everyday living and entertaining. Upstairs, you’ll find a generous family room, two additional bedrooms, and a versatile space that can serve as an office or a second laundry room. The lower level features a private-entry suite with potential to expand into a full two-bedroom unit, another full bedroom, shared laundry and loads of storage space. Enjoy the beautifully landscaped front and back gardens, a fully fenced backyard, and parking for three vehicles off the lane, with future potential for a garage or carport.
Downloads & Media
Amenities
- Backyard
- Basement - Finished
- Community Living
- Cul-de-sac
- Curb
- Cycling
- Den
- Eat in Kitchen
- Enclosed Porch
- Gardens
- Hardwood Floors
- Laundry
- Open Floor Plan
- Outdoor Living
- Parking
- Storage
Rooms
- TypeLevelDimensionsFlooring
- OtherMain12' 3.9" x 7' 8"Other
- Living roomMain14' 3.9" x 13' 6.9"Other
- Dining roomMain14' 3.9" x 9' 11"Other
- KitchenMain14' 5" x 13' 9"Other
- Mud RoomMain12' 11" x 7' 9"Other
- Primary bedroomMain12' 8" x 12' 2"Other
- BedroomAbove11' x 11' 3.9"Other
- BedroomAbove11' 9.9" x 11' 3"Other
- Walk-In ClosetAbove3' 6.9" x 3'Other
- Family roomAbove14' x 15' 5"Other
- DenAbove11' 6.9" x 5' 6.9"Other
- KitchenBelow7' 8" x 13' 9.6"Other
- Eating AreaBelow8' 3.9" x 8' 3.9"Other
- PantryBelow14' x 5' 8"Other
- Living roomBelow12' 9.6" x 8' 3.9"Other
- BedroomBelow12' 8" x 9' 5"Other
- BedroomBelow12' 8" x 11'Other
- Laundry roomBelow5' 3" x 9' 9.9"Other
Listing Agents
Ask Us For More Information
Ask Us For More Information
Location
1866 Bowser Avenue, North Vancouver, British Columbia, V7P 2Y7 Canada
Around this property
Information about the area within a 5-minute walk of this property.
Request Neighbourhood Information
Learn more about the neighbourhood and amenities around this home
Request NowPayment Calculator
- $
- %$
- %
- Principal and Interest 0
- Property Taxes 0
- Strata / Condo Fees 0
Area Description
Pemberton in North Vancouver, particularly Pemberton Heights, is a charming and family-friendly neighborhood known for its quiet, residential streets, spacious homes, and convenient access to both nature and urban amenities. It's a popular choice for those seeking a peaceful atmosphere with the benefits of being close to the city.
Marketed By
Sotheby’s International Realty Canada
2419 Bellevue Ave, Suite #103
West Vancouver, British Columbia, V7V 4T4

