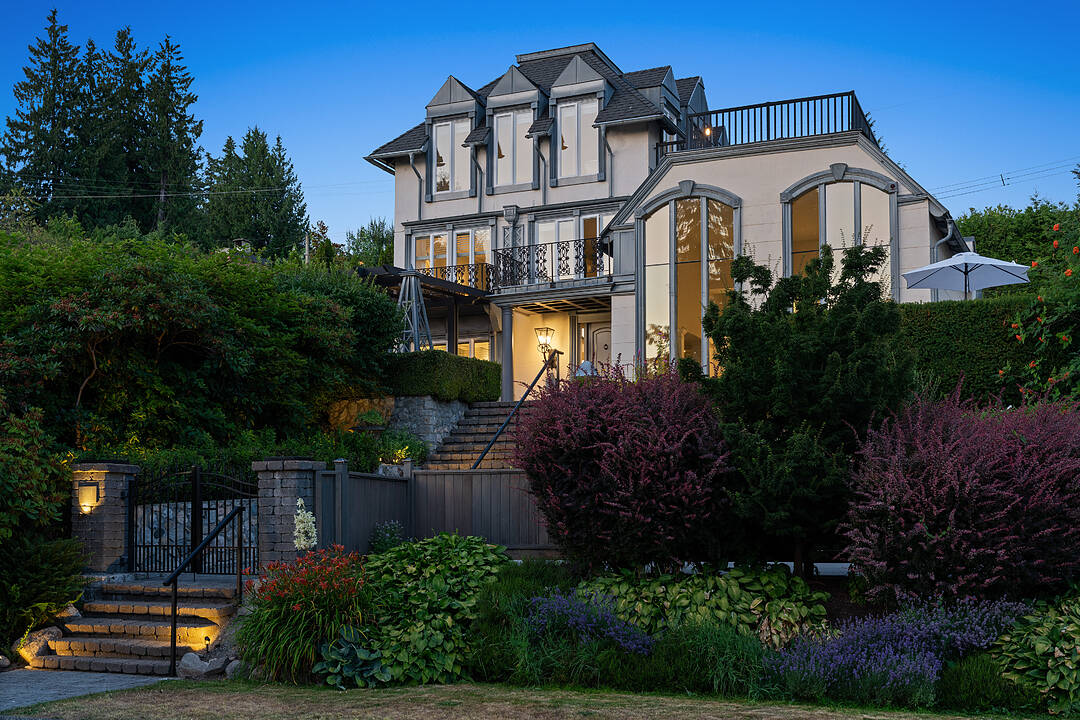Key Facts
- MLS® #: R3065152
- Property ID: SIRC2539961
- Property Type: Residential, Single Family Detached
- Living Space: 3,616 sq.ft.
- Lot Size: 7,280 sq.ft.
- Year Built: 1952
- Bedrooms: 3
- Bathrooms: 2+2
- Parking Spaces: 2
- Listed By:
- David Kureluk
Property Description
One of the most architecturally distinctive homes in Marlborough Heights, this French-inspired country manor blends timeless European elegance with a fresh, contemporary interior. Designed with attention to detail and craftsmanship throughout, the home offers a refined yet relaxed atmosphere across three beautifully finished levels.
The main floor features a grand, light-filled living room with dramatic 16-foot cathedral ceilings and custom windows that frame the lush surroundings. The gourmet kitchen is the heart of the home, featuring an Aga stove, upscale stainless steel appliances, custom cabinetry, and expansive prep and dining areas—ideal for both everyday living and entertaining. A formal dining room, powder room with zinc accents, and inviting front and rear courtyards complete this thoughtfully designed main level.
Upstairs, you'll find two generously sized bedrooms, a full bath with slate flooring, and a well-appointed laundry area. The top floor is dedicated to a luxurious primary suite, offering a spacious bedroom, split 5-piece ensuite, and access to a private rooftop deck with lovely outlooks of downtown Vancouver, ocean and North Shore mountains.
The home also includes a 2-car garage with lane access and ample storage.
Blending timeless design with everyday livability, this thoughtfully maintained home offers a serene retreat in one of the North Shore’s most desirable communities. Move-in ready and full of character, it’s the perfect setting for relaxed living, entertaining, and creating lasting memories.
Downloads & Media
Rooms
- TypeLevelDimensionsFlooring
- Living roomMain22' 3" x 21' 2"Other
- KitchenMain21' 3.9" x 15' 9.6"Other
- Dining roomMain22' 9" x 16' 3"Other
- Eating AreaMain11' 3" x 9' 3.9"Other
- Family roomMain23' 6" x 14' 5"Other
- FoyerMain24' 3" x 6' 6"Other
- BedroomAbove16' 9.6" x 10' 3"Other
- BedroomAbove16' 9.6" x 10' 3"Other
- Primary bedroomAbove19' 3.9" x 16' 5"Other
Ask Me For More Information
Location
284 Sandringham Crescent, North Vancouver, British Columbia, V7N 2R8 Canada
Around this property
Information about the area within a 5-minute walk of this property.
Request Neighbourhood Information
Learn more about the neighbourhood and amenities around this home
Request NowPayment Calculator
- $
- %$
- %
- Principal and Interest 0
- Property Taxes 0
- Strata / Condo Fees 0
Marketed By
Sotheby’s International Realty Canada
2419 Bellevue Ave, Suite #103
West Vancouver, British Columbia, V7V 4T4

