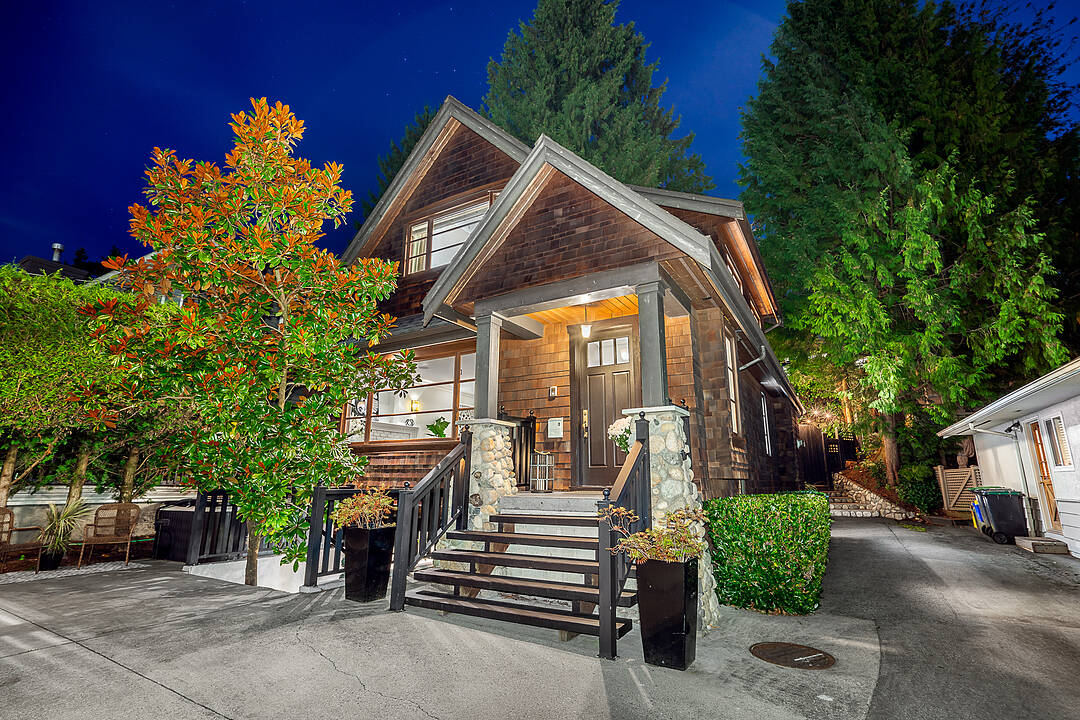Key Facts
- MLS® #: R3018851
- Property ID: SIRC2490541
- Property Type: Residential, Single Family Detached
- Style: Craftsman
- Living Space: 3,348 sq.ft.
- Lot Size: 4,560 sq.ft.
- Year Built: 2007
- Bedrooms: 4
- Bathrooms: 4
- Additional Rooms: Den
- Parking Spaces: 3
- Municipal Taxes 2024: $9,931
- Listed By:
- Jason Jennings, David Runté, Tammy Jennings
Property Description
Truly magnificent family home! This four bed, four full bath craftsman home offers three beds up including a stunning primary bed with spa-like ensuite, plus two additional beds and bath plus laundry. Nice peek a boo views from the top floor too! The main floor boasts a recently renovated chef's kitchen that opens thru French doors to a cozy and private back patio that is ideal for entertaining plus an additional full bathroom! The basement has a large one bed (plus den) mortgage helper. Ideally perched up from the street to enjoy all day sun and sunsets. Other features:low maintenance yard (no lawn), private hot tub and located across the street from Mountainside high school (with grassy field), a two minute walk to Braemar Elementary. 269 sq.ft. unfinished area is a one car detached garage currently used a gym/storage.
Downloads & Media
Amenities
- 2 Fireplaces
- Breakfast Bar
- Den
- Eat in Kitchen
- Ensuite Bathroom
- Fireplace
- Garage
- Hardwood Floors
- Laundry
- Mountain
- Open Floor Plan
- Parking
- Radiant Floor
- Walk In Closet
- Walk-in Closet
Rooms
- TypeLevelDimensionsFlooring
- FoyerMain6' 8" x 6' 3"Other
- Living roomMain19' 5" x 13' 8"Other
- Dining roomMain14' 2" x 11' 5"Other
- KitchenMain15' 6" x 9' 5"Other
- Family roomMain15' 11" x 13' 3"Other
- Primary bedroomAbove14' x 10' 3"Other
- Walk-In ClosetAbove6' x 6' 3.9"Other
- BedroomAbove11' x 9' 9.9"Other
- BedroomAbove11' 11" x 9' 8"Other
- Laundry roomAbove11' 9.6" x 6' 9"Other
- DenBelow6' 3" x 10' 2"Other
- Flex RoomBelow12' 11" x 7' 3"Other
- UtilityBelow5' 9.6" x 7' 3"Other
- BedroomBelow10' 9.6" x 10' 9.9"Other
- KitchenBelow8' 9" x 12' 9.9"Other
- Living roomBelow16' 9.6" x 12' 9.9"Other
- Dining roomBelow10' 2" x 8' 6.9"Other
Listing Agents
Ask Us For More Information
Ask Us For More Information
Location
3394 Mahon Avenue, North Vancouver, British Columbia, V7N 3T6 Canada
Around this property
Information about the area within a 5-minute walk of this property.
Request Neighbourhood Information
Learn more about the neighbourhood and amenities around this home
Request NowPayment Calculator
- $
- %$
- %
- Principal and Interest 0
- Property Taxes 0
- Strata / Condo Fees 0
Area Description
Nestled at the forest's edge between Upper Capilano to the west, Lynn Valley to the east, and the City of North Vancouver to the south, the Delbrook /Upper Lonsdale community is a primarily residential area known for its stunning views of Vancouver, English Bay, the Lions Gate bridge and the North Shore mountains.
The area features abundant park space and access to local hiking and biking trails and is home to a variety of recreational amenities. This community includes the Delbrook, Upper Delbrook, Norwood Queens, Carisbrooke and Braemar neighbourhoods. District Hall is located in this community, on Queens Road.
Marketed By
Sotheby’s International Realty Canada
2419 Bellevue Ave, Suite #103
West Vancouver, British Columbia, V7V 4T4

