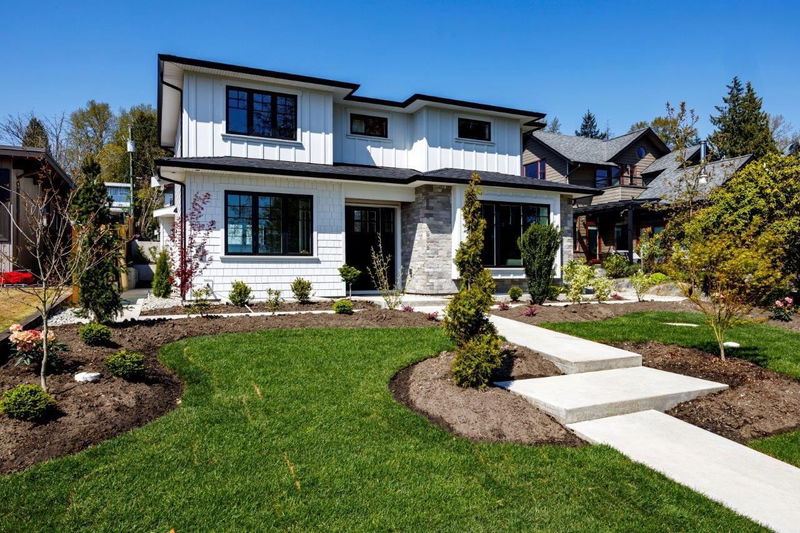Key Facts
- MLS® #: R2994381
- Property ID: SIRC2388431
- Property Type: Residential, Single Family Detached
- Living Space: 4,449 sq.ft.
- Lot Size: 7,000 sq.ft.
- Year Built: 2025
- Bedrooms: 7
- Bathrooms: 5+1
- Parking Spaces: 4
- Listed By:
- Royal LePage Sussex - Al Sutton
Property Description
Absolutely stunning new Noort home in popular Calverhall. This 4,449 sq ft 3 level plan is located on a very bright and private 50 x 140 ft lot with lane access and separate double garage plus extra open parking. The custom design offers a modern, open plan with expansive h/w floors, big gourmet kitchen with large island, impressive s/s appliances and large adjoining family room with sliders leading to a private covered patio. The upstairs offers 4 bedrooms including a gorgeous primary suite with one of the nicest ensuite baths you'll ever see. Rec room, guest bedroom and bath down for upstairs plus a separate self contained 2 bedroom legal suite. Truly a beautiful home! Will be OPEN Sun 2-4.
Rooms
- TypeLevelDimensionsFlooring
- FoyerMain11' 3" x 7' 9"Other
- Living roomMain15' 5" x 14' 9"Other
- Dining roomMain17' 3" x 8' 3"Other
- PantryMain5' 6" x 5'Other
- PantryMain4' 11" x 4' 6.9"Other
- KitchenMain15' 6.9" x 15' 3.9"Other
- Family roomMain18' 9.6" x 15' 3.9"Other
- Laundry roomMain8' 9" x 8' 6"Other
- Primary bedroomAbove16' 5" x 13' 3.9"Other
- Walk-In ClosetAbove11' 3" x 4' 3.9"Other
- BedroomAbove13' 3.9" x 11' 9.9"Other
- BedroomAbove10' x 10'Other
- BedroomAbove10' 8" x 10'Other
- KitchenBelow13' 11" x 8' 6"Other
- Living roomBelow9' x 6' 5"Other
- BedroomBelow11' 8" x 10' 2"Other
- BedroomBelow11' 8" x 9' 11"Other
- OtherBelow8' x 7' 3"Other
- BedroomBelow10' 11" x 10'Other
- Recreation RoomBelow20' 3" x 19'Other
Listing Agents
Request More Information
Request More Information
Location
1028 Calverhall Street, North Vancouver, British Columbia, V7L 1Y3 Canada
Around this property
Information about the area within a 5-minute walk of this property.
Request Neighbourhood Information
Learn more about the neighbourhood and amenities around this home
Request NowPayment Calculator
- $
- %$
- %
- Principal and Interest $18,497 /mo
- Property Taxes n/a
- Strata / Condo Fees n/a

