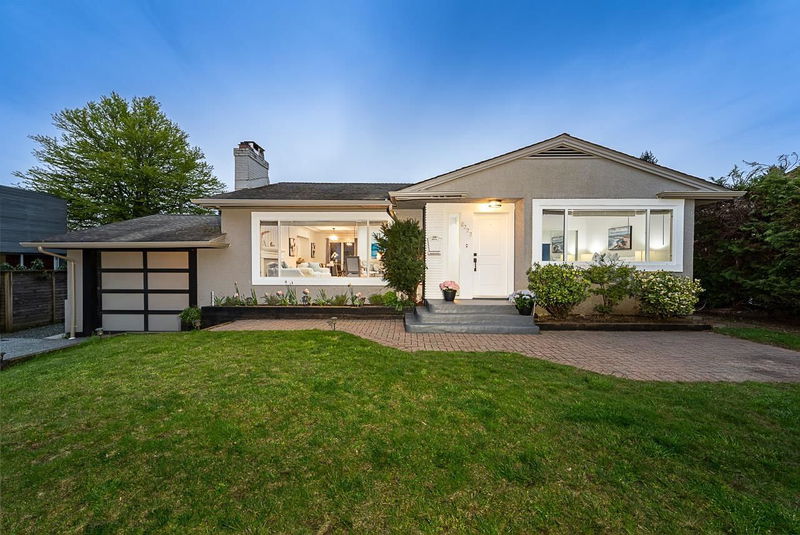Key Facts
- MLS® #: R2994026
- Property ID: SIRC2386362
- Property Type: Residential, Single Family Detached
- Living Space: 2,320 sq.ft.
- Lot Size: 6,890 sq.ft.
- Year Built: 1948
- Bedrooms: 4
- Bathrooms: 3+1
- Parking Spaces: 1
- Listed By:
- Royal LePage Sussex
Property Description
Steps away from Edgemont Village on a quiet street, fully renovated home with 3 bedrooms / 3 1/2 baths , situated on a bright flat lot with south-west exposure, gourmet custom made kitchen facing the sunny backyard, large deck off the dinning area for easy indoor /outdoor entertainment, master bedroom features 2 walking closets, fireplace and a stunning ensuite with free standing tub, large glass shower and beautiful custom cabinetry, large TV/ Rec room downstairs with a wood burning fireplace. Bonus space: a self contained room with ensuite and private access can be used as nanny suite, in law suite or a 4th bedroom. Attached garage with ample storage space, flat backyard. Highlands Elementary and Handsworth Highschool catchment. Open houses Sat April 26 2-4PM Sun April 27 1-3PM
Rooms
- TypeLevelDimensionsFlooring
- FoyerMain6' 6" x 3' 8"Other
- Living roomMain20' 8" x 14' 3"Other
- Dining roomMain13' 6" x 10' 9.9"Other
- KitchenMain12' x 9' 9"Other
- BedroomMain12' 6" x 11' 2"Other
- BedroomMain12' 2" x 9' 9"Other
- Primary bedroomBelow17' x 13' 6.9"Other
- Family roomBelow17' 6.9" x 13' 3"Other
- Flex RoomBelow7' 8" x 5' 9.6"Other
- BedroomBelow17' 9.6" x 9' 5"Other
- KitchenBelow9' 9" x 6' 2"Other
Listing Agents
Request More Information
Request More Information
Location
2777 Newmarket Drive, North Vancouver, British Columbia, V7R 2T5 Canada
Around this property
Information about the area within a 5-minute walk of this property.
Request Neighbourhood Information
Learn more about the neighbourhood and amenities around this home
Request NowPayment Calculator
- $
- %$
- %
- Principal and Interest $11,660 /mo
- Property Taxes n/a
- Strata / Condo Fees n/a

