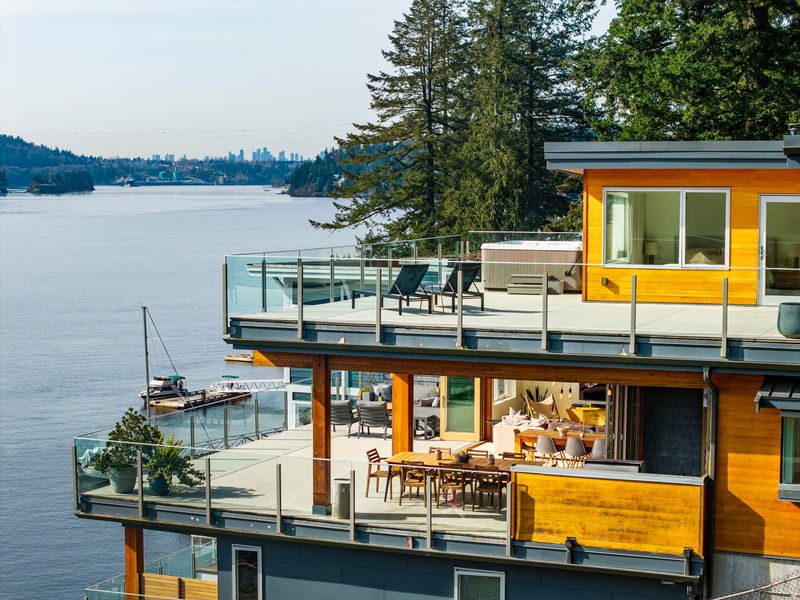Key Facts
- MLS® #: R2990100
- Property ID: SIRC2368119
- Property Type: Residential, Single Family Detached
- Living Space: 4,074 sq.ft.
- Lot Size: 12,801 sq.ft.
- Year Built: 2018
- Bedrooms: 6
- Bathrooms: 4
- Parking Spaces: 4
- Listed By:
- Royal LePage Sussex
Property Description
Experience true waterfront luxury in this modern 2018-built Woodlands home. Thoughtfully designed with seamless indoor-outdoor flow, eclipse doors open to expansive decks & panoramic views of Indian Arm. The open-concept layout features a gourmet chef’s kitchen, elegant living/dining areas & stunning ocean vistas throughout. Upstairs includes two spacious bedrooms and a dreamy primary suite w/ private deck & hot tub. A main-floor office/bedroom adds flexibility & a self-contained 2-bed suite offers income potential or guest space. Tons of storage, flat driveway & oversized 1,119 sqft garage w/ 11-ft ceilings. The ultimate in West Coast lifestyle w/ access to your private, deep-water dock to enjoy boating, paddle boarding & swimming. You will feel like you are on vacation every day.
Rooms
- TypeLevelDimensionsFlooring
- FoyerMain14' 3" x 15'Other
- Living roomMain22' 3" x 11' 11"Other
- Dining roomMain24' 2" x 10' 11"Other
- KitchenMain13' 5" x 14' 2"Other
- Bar RoomMain9' 11" x 8' 9"Other
- Home officeMain11' 6.9" x 6' 9.9"Other
- Mud RoomMain6' 2" x 11' 6"Other
- BedroomMain14' 3" x 10' 3"Other
- StorageMain4' 9.9" x 3' 8"Other
- Primary bedroomAbove16' 8" x 10' 6.9"Other
- Walk-In ClosetAbove9' 3.9" x 8' 11"Other
- BedroomAbove13' 3.9" x 9' 9"Other
- BedroomAbove10' 6" x 10' 5"Other
- Laundry roomAbove12' x 8' 9.6"Other
- Living roomBelow15' 2" x 8' 5"Other
- Dining roomBelow12' 9" x 10' 3.9"Other
- KitchenBelow12' 9" x 8' 2"Other
- BedroomBelow10' 6.9" x 11' 8"Other
- BedroomBelow13' 9" x 10' 8"Other
- StorageBelow8' 5" x 3' 5"Other
- StorageBelow5' 9" x 4' 3"Other
- StorageBelow12' 5" x 38' 9.9"Other
- PatioMain39' 3" x 13' 9.6"Other
- PatioMain15' 9.6" x 27' 9.9"Other
- PatioAbove32' 8" x 16' 11"Other
- PatioAbove15' 3.9" x 21' 9"Other
- PatioBelow8' 11" x 11' 9"Other
Listing Agents
Request More Information
Request More Information
Location
5577 Indian River Drive, North Vancouver, British Columbia, V7G 2T7 Canada
Around this property
Information about the area within a 5-minute walk of this property.
Request Neighbourhood Information
Learn more about the neighbourhood and amenities around this home
Request NowPayment Calculator
- $
- %$
- %
- Principal and Interest $29,293 /mo
- Property Taxes n/a
- Strata / Condo Fees n/a

