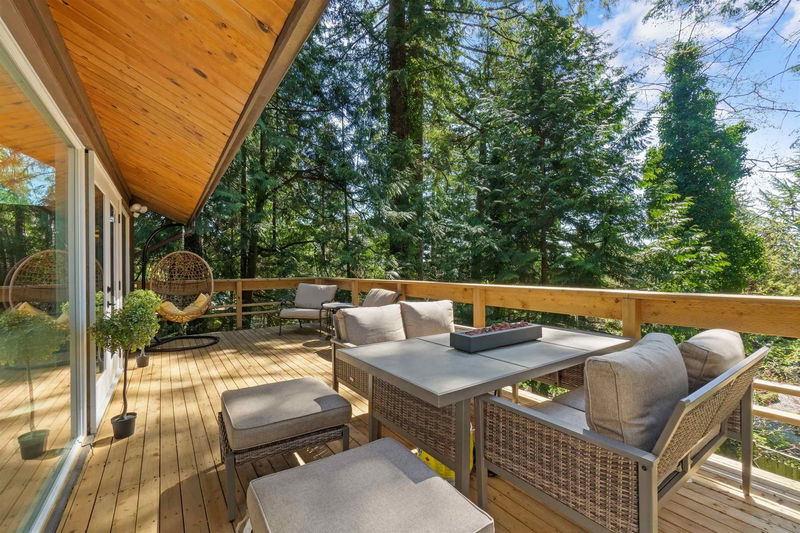Key Facts
- MLS® #: R2985639
- Property ID: SIRC2351511
- Property Type: Residential, Single Family Detached
- Living Space: 3,600 sq.ft.
- Lot Size: 13,200 sq.ft.
- Year Built: 1966
- Bedrooms: 6
- Bathrooms: 4+1
- Parking Spaces: 5
- Listed By:
- Team 3000 Realty Ltd.
Property Description
Welcome to The TREE HOUSE, a fully renovated Mid-Century Modern gem in Upper Lonsdale's forested enclave. Celebrated for its 1970s architectural masterpiece, this area is a showcase of beautifully transformed homes, and The TREE HOUSE is no exception.Completely reimagined with state-of-the-art features by an experienced luxury designer (Renarc), it offers high-end materials, fully upgraded electrical and plumbing, and modern finishes while maintaining timeless West Coast Architecture appeal.Adding to its value is an rental suite generating high, consistent income. Set on a 13,200 sq. ft. lot with future multi-unit development potential.
Rooms
- TypeLevelDimensionsFlooring
- Living roomMain19' 9.6" x 16' 5"Other
- Walk-In ClosetMain7' 2" x 4' 2"Other
- Living roomBelow16' 9.6" x 12' 6.9"Other
- PatioBelow25' 8" x 16' 3"Other
- Dining roomMain16' 5" x 11' 2"Other
- Primary bedroomAbove15' 6.9" x 12' 2"Other
- Dining roomBelow11' 6" x 6' 9"Other
- PatioMain25' 8" x 10' 9.9"Other
- KitchenMain15' 9" x 15' 2"Other
- BedroomAbove12' 9.6" x 9' 9.6"Other
- BedroomBelow9' 9" x 8' 2"Other
- PatioMain18' 6" x 16' 3"Other
- Eating AreaMain10' x 6' 5"Other
- BedroomAbove12' 9.6" x 9' 9.6"Other
- Primary bedroomBelow14' 3" x 11' 6.9"Other
- PatioMain14' 3" x 6' 11"Other
- FoyerMain10' 11" x 10' 9.6"Other
- BedroomAbove11' 9" x 10' 8"Other
- KitchenBelow12' 6.9" x 7' 9.6"Other
- PatioMain14' 3" x 7' 9.9"Other
- Family roomMain20' 9.6" x 19' 9.9"Other
- Walk-In ClosetAbove10' 8" x 6' 6"Other
- UtilityBelow8' 9" x 4' 9.9"Other
- PatioMain11' 9.6" x 6' 3"Other
Listing Agents
Request More Information
Request More Information
Location
615 Kings Road E, North Vancouver, British Columbia, V7N 1J4 Canada
Around this property
Information about the area within a 5-minute walk of this property.
Request Neighbourhood Information
Learn more about the neighbourhood and amenities around this home
Request NowPayment Calculator
- $
- %$
- %
- Principal and Interest $13,526 /mo
- Property Taxes n/a
- Strata / Condo Fees n/a

