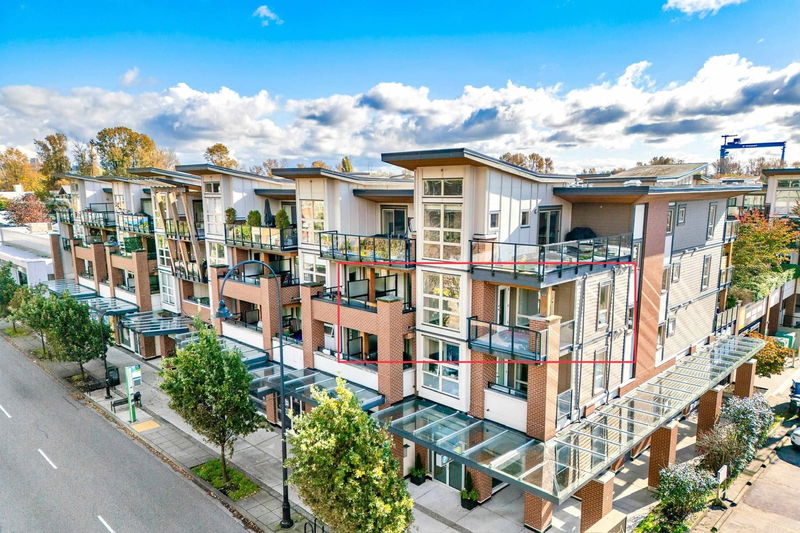Key Facts
- MLS® #: R2983073
- Property ID: SIRC2342282
- Property Type: Residential, Condo
- Living Space: 886 sq.ft.
- Year Built: 2014
- Bedrooms: 2
- Bathrooms: 2
- Parking Spaces: 2
- Listed By:
- Rennie & Associates Realty - Jason Soprovich
Property Description
THE DRIVE in North Vancouver - NW-facing corner suite, developed by Onni. Exquisitely crafted 2-bedroom suite, approx 886 SF & private terraces w/sunset vistas. Suite boasts welcoming foyer, island kitchen with s/s appliances & brkfst bar, spacious living & dining, primary bedroom feat walk-in & spa-inspired ensuite. Picture windows frame urban views, engineered h/w & porcelain tile floors, in-suite laundry, underground storage locker & 2-car prkg. Amenities incl state-of-the-art fitness facility, kids playground, summer kitchen/BBQ & meeting-party rm w/media centre. Mins Capilano Mall, Marine Plaza & Lonsdale Quay Market. Top schools within reach such as Capilano Elementary, Larson Elementary & Bodwell High. Pets & rentals w/restrictions. One of North Vancouver’s most desirable locations.
Rooms
- TypeLevelDimensionsFlooring
- FoyerMain6' 3" x 5' 8"Other
- Living roomMain11' 6" x 12' 8"Other
- Dining roomMain11' 6" x 7' 3.9"Other
- KitchenMain14' 6.9" x 8' 3"Other
- Primary bedroomMain10' 6" x 12'Other
- Walk-In ClosetMain8' 2" x 4' 11"Other
- BedroomMain9' 3" x 10' 6.9"Other
- Walk-In ClosetMain5' x 4' 6.9"Other
- Laundry roomMain3' 9" x 4' 6.9"Other
- PatioMain10' 5" x 11' 6"Other
- PatioMain9' 3.9" x 8' 3"Other
Listing Agents
Request More Information
Request More Information
Location
1177 Marine Drive #304, North Vancouver, British Columbia, V7P 1T1 Canada
Around this property
Information about the area within a 5-minute walk of this property.
Request Neighbourhood Information
Learn more about the neighbourhood and amenities around this home
Request NowPayment Calculator
- $
- %$
- %
- Principal and Interest $4,140 /mo
- Property Taxes n/a
- Strata / Condo Fees n/a

