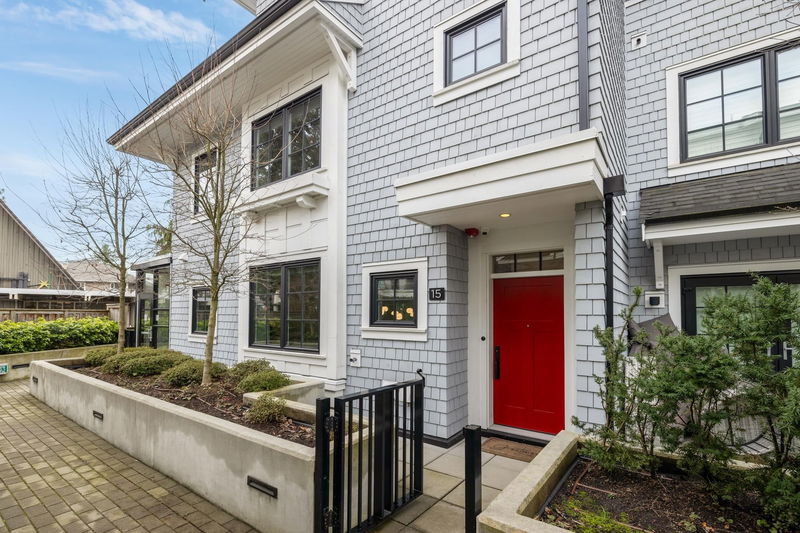Key Facts
- MLS® #: R2982716
- Property ID: SIRC2340447
- Property Type: Residential, Townhouse
- Living Space: 2,262 sq.ft.
- Year Built: 2019
- Bedrooms: 3
- Bathrooms: 3+1
- Parking Spaces: 2
- Listed By:
- Oakwyn Realty Ltd.
Property Description
Luxury awaits in this spectacular home in Edgemont Walk. One of the largest homes at 2262 sq.ft and situated in the back on a quiet corner with a huge 327 sf. private patio and fenced yard, perfect for BBQ's and entertaining! There is also another 261 sf. balcony off the luxurious Primary bedroom. This unique home offers 3 bed, 3.5 bath, Wolf and Sub-Zero appliances, a huge flex space, family room, hardwood flooring, over-height ceilings, 2 car private secured garage with direct access into the home! The owners have made extensive sophisticated upgrades including a beautiful DreamCast fireplace, Air-Cond, California Closet built-ins, smart light switches and $32,000 home theatre. This home is a 10/10 in one of the North Shore's most sought after neighbourhoods! Call for a showing today.
Rooms
- TypeLevelDimensionsFlooring
- Living roomMain13' 5" x 11' 6.9"Other
- Dining roomMain13' 9.9" x 11' 6.9"Other
- KitchenMain8' 8" x 12'Other
- PantryMain5' x 3' 3.9"Other
- Family roomAbove14' 2" x 10' 9"Other
- BedroomAbove13' 11" x 8' 5"Other
- BedroomAbove9' 3.9" x 10' 9"Other
- Walk-In ClosetAbove7' 11" x 4' 5"Other
- Primary bedroomAbove13' 3.9" x 14' 3"Other
- Walk-In ClosetAbove7' 9.9" x 8' 2"Other
- Recreation RoomBasement20' 5" x 13' 2"Other
- StorageBasement6' 2" x 3' 9.9"Other
Listing Agents
Request More Information
Request More Information
Location
1133 Ridgewood Drive #15, North Vancouver, British Columbia, V7R 0A5 Canada
Around this property
Information about the area within a 5-minute walk of this property.
Request Neighbourhood Information
Learn more about the neighbourhood and amenities around this home
Request NowPayment Calculator
- $
- %$
- %
- Principal and Interest $10,376 /mo
- Property Taxes n/a
- Strata / Condo Fees n/a

