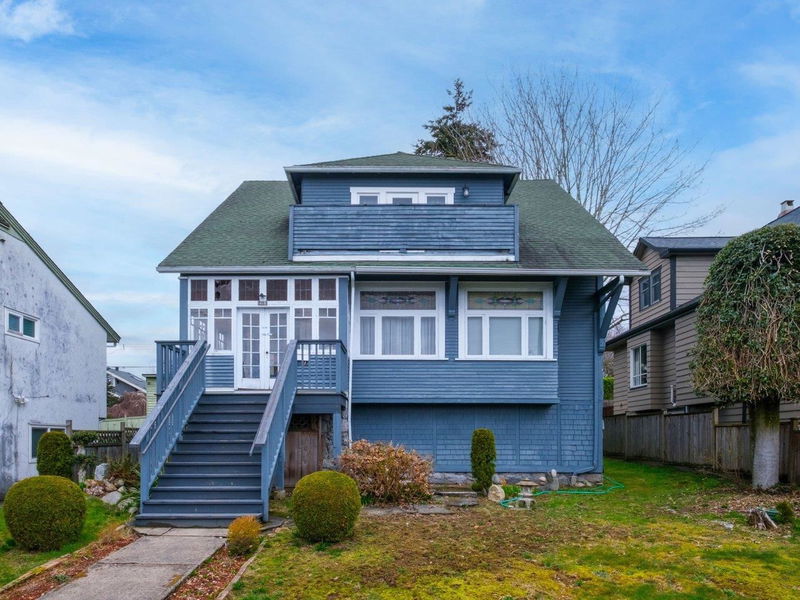Key Facts
- MLS® #: R2980852
- Property ID: SIRC2332529
- Property Type: Residential, Single Family Detached
- Living Space: 3,393 sq.ft.
- Lot Size: 6,550 sq.ft.
- Year Built: 1910
- Bedrooms: 4
- Bathrooms: 2+1
- Listed By:
- Royal LePage Sussex
Property Description
HUGE DEVELOPMENT POTENTIAL! This from the City of NV ....."This property is located in RS-1 zone and the OCP Land Use Designation of R1. Build a house with a Coach House in the back is the most common development we are seeing in the City of North Vancouver, a lot of our RS-1 homes are developing Coach Houses in the rear of their properties. This would require a Coach House Development Permit Application and a Building Permit." Prime opportunity to build on this property which fronts on TWO streets! The existing home has LOTS of character and could be brought back to yesteryears splendor! Fir floors, stained glass, high coved ceilings, lots of wainscotting. The unfinished basement offers lots of headroom! This home backs onto Lyon Place so frontage on 2 streets!
Downloads & Media
Rooms
- TypeLevelDimensionsFlooring
- FoyerMain7' 3.9" x 7' 6"Other
- Living roomMain10' 9.9" x 11'Other
- BedroomMain11' 6" x 15' 3"Other
- Family roomMain10' 9.6" x 10' 6.9"Other
- Dining roomMain13' 6.9" x 16' 2"Other
- BedroomMain8' 9.6" x 8' 8"Other
- KitchenMain7' x 10' 11"Other
- Eating AreaMain7' 8" x 10' 11"Other
- Family roomMain10' 9.6" x 10' 6.9"Other
- Primary bedroomAbove13' 5" x 15' 2"Other
- Walk-In ClosetAbove7' 6.9" x 8'Other
- DenAbove7' 3.9" x 7' 5"Other
- StorageAbove5' 9" x 7' 6.9"Other
- BedroomAbove13' 9.6" x 13' 3.9"Other
- Walk-In ClosetAbove4' 9.6" x 9'Other
- StorageBasement22' 2" x 35' 9.6"Other
- StorageBasement11' 6.9" x 11' 6.9"Other
- StorageBasement11' 6.9" x 16' 9"Other
Listing Agents
Request More Information
Request More Information
Location
418 Keith Road E, North Vancouver, British Columbia, V7L 1V9 Canada
Around this property
Information about the area within a 5-minute walk of this property.
Request Neighbourhood Information
Learn more about the neighbourhood and amenities around this home
Request NowPayment Calculator
- $
- %$
- %
- Principal and Interest 0
- Property Taxes 0
- Strata / Condo Fees 0

