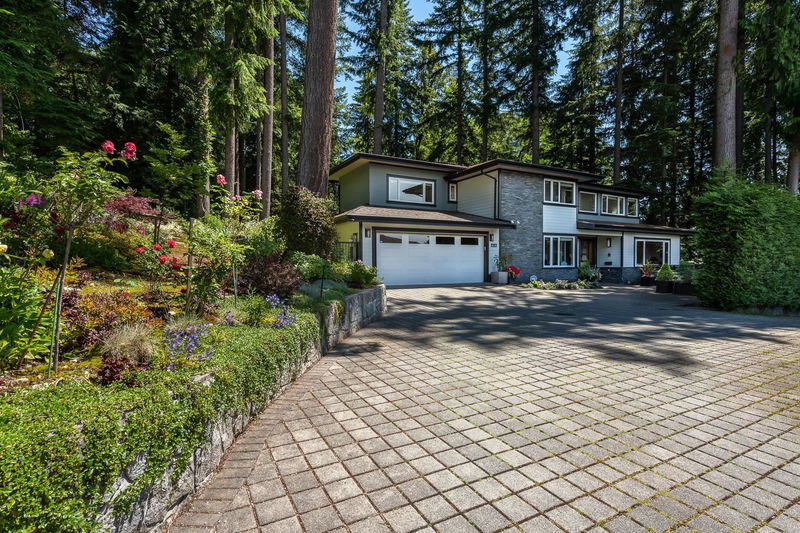Key Facts
- MLS® #: R2979054
- Property ID: SIRC2326544
- Property Type: Residential, Single Family Detached
- Living Space: 6,103 sq.ft.
- Lot Size: 21,516 sq.ft.
- Year Built: 2010
- Bedrooms: 5+3
- Bathrooms: 6+1
- Parking Spaces: 6
- Listed By:
- Oakwyn Realty Ltd.
Property Description
Remarkable custom built home by award winning architect Frits de Vries! 8 bdrms, 7 baths & over 6,000sqft on a 21,516sqft lot that backs onto greenbelt offering a unique private oasis. Open concept living area that leads out to stunning gardens & koi fish pond. Kitchen is a chef’s dream w/ top of the line appliances & an over-sized island perfect for entertaining. Notable features include in-floor radiant heat, HRV & A/C, modern glass staircase, elevator, video security, sound system, theatre room, water & city views from 2nd level bdrms, master bdrm features spa like ensuite complete w/ steam shower & walk-in closet. Built w/ exceptional materials & workmanship throughout. Unbeatable location allowing you to take advantage of both Lonsdale & Edgemont amenities. Showings by appointment.
Rooms
- TypeLevelDimensionsFlooring
- Living roomMain17' 6.9" x 12' 9.6"Other
- KitchenMain17' 5" x 13' 6"Other
- Family roomMain20' x 17' 9.9"Other
- Primary bedroomAbove17' 8" x 13' 8"Other
- BedroomAbove15' 6" x 13'Other
- BedroomAbove13' 11" x 12' 6.9"Other
- Media / EntertainmentBasement22' 9.9" x 14' 6"Other
- Dining roomBasement14' 3.9" x 11' 6.9"Other
- BedroomBasement15' 5" x 13' 3"Other
- Dining roomMain17' 6.9" x 12' 9.6"Other
- Eating AreaMain12' x 11' 9.6"Other
- Laundry roomMain12' 3.9" x 8' 6"Other
- Walk-In ClosetAbove8' 5" x 8'Other
- BedroomAbove16' 5" x 9' 11"Other
- Solarium/SunroomAbove11' 11" x 11' 9.9"Other
- BedroomBasement15' 5" x 13' 3"Other
- Living roomBasement14' 3.9" x 11' 6.9"Other
- BedroomBasement12' 3" x 12' 2"Other
- BedroomMain12' 3.9" x 10' 3.9"Other
- KitchenBasement12' 2" x 9' 6.9"Other
Listing Agents
Request More Information
Request More Information
Location
4276 Prospect Road, North Vancouver, British Columbia, V7N 3L5 Canada
Around this property
Information about the area within a 5-minute walk of this property.
Request Neighbourhood Information
Learn more about the neighbourhood and amenities around this home
Request NowPayment Calculator
- $
- %$
- %
- Principal and Interest $17,574 /mo
- Property Taxes n/a
- Strata / Condo Fees n/a

