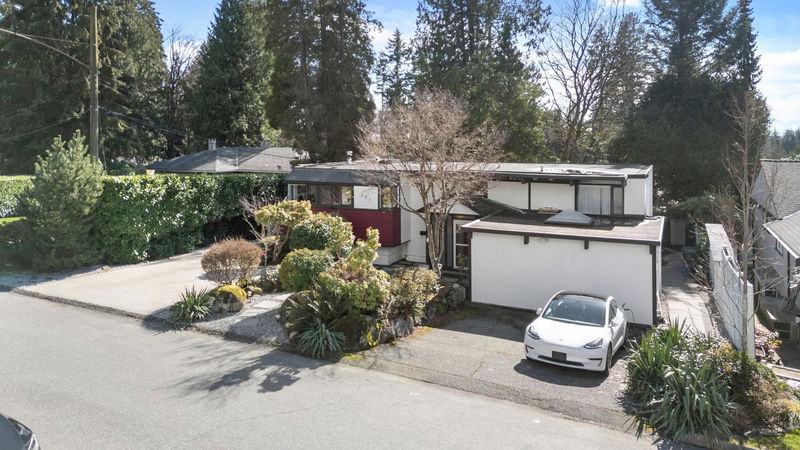Key Facts
- MLS® #: R2979305
- Property ID: SIRC2326434
- Property Type: Residential, Single Family Detached
- Living Space: 2,906 sq.ft.
- Lot Size: 8,609 sq.ft.
- Year Built: 1961
- Bedrooms: 5
- Bathrooms: 4+1
- Parking Spaces: 4
- Listed By:
- Sutton Group-West Coast Realty
Property Description
This well-maintained family home offers the perfect blend of convenience and tranquility.Located just steps from the new Delbrook Community Centre,Westview Shopping Mall,top-rated elementary schools&parks,yet nestled at the end of a quiet cul-de-sac,it truly has it all.Boasting a bright and open layout,the main floor features a spacious living & dining area,an updated kitchen with an eating nook& 2 bedrooms,including a master suite with an ensuite bathroom.Step outside onto your private balcony and enjoy the southern exposure.The walk-out basement is equally impressive,with a large recreation room 2 more bedrooms,a full bathroom, and a den—perfect for a home office,gym or extra storage.Ongoing updates give peace of mind,including a newer roof,newer energy-efficient furnace hot water tank.
Rooms
- TypeLevelDimensionsFlooring
- Living roomMain19' 9.6" x 13' 8"Other
- Dining roomMain10' 9.6" x 13' 8"Other
- KitchenMain19' 6.9" x 15' 6"Other
- Primary bedroomMain13' 6" x 16' 3.9"Other
- BedroomMain9' 2" x 10' 3"Other
- Walk-In ClosetMain7' 5" x 6' 5"Other
- Family roomBelow17' 3" x 12' 9.6"Other
- KitchenBelow7' 8" x 12' 9.6"Other
- DenBelow10' 11" x 7' 2"Other
- Primary bedroomBelow11' 2" x 12' 9.9"Other
- BedroomBelow10' 9.6" x 12' 9.9"Other
- BedroomBelow17' 9" x 17' 2"Other
- UtilityBelow5' 5" x 8' 11"Other
Listing Agents
Request More Information
Request More Information
Location
621 The Del, North Vancouver, British Columbia, V7N 2X9 Canada
Around this property
Information about the area within a 5-minute walk of this property.
Request Neighbourhood Information
Learn more about the neighbourhood and amenities around this home
Request NowPayment Calculator
- $
- %$
- %
- Principal and Interest $12,598 /mo
- Property Taxes n/a
- Strata / Condo Fees n/a

