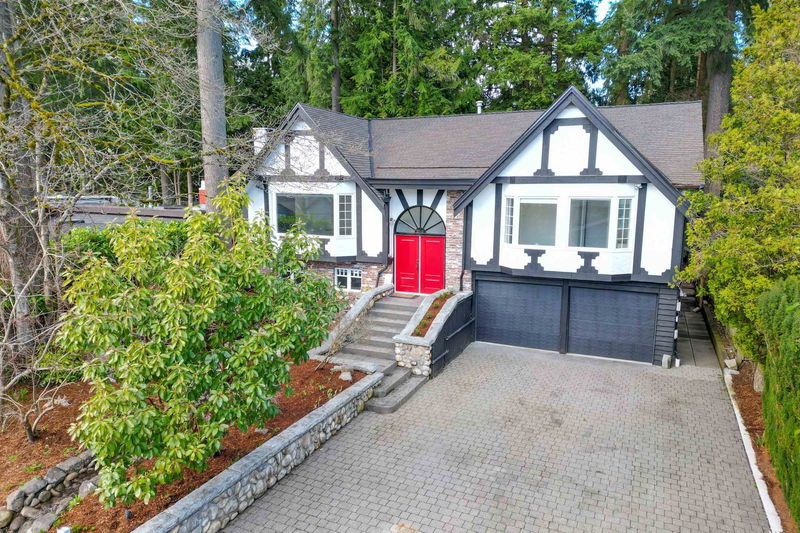Key Facts
- MLS® #: R2976253
- Property ID: SIRC2315545
- Property Type: Residential, Single Family Detached
- Living Space: 3,500 sq.ft.
- Lot Size: 7,920 sq.ft.
- Year Built: 1971
- Bedrooms: 5
- Bathrooms: 4
- Parking Spaces: 8
- Listed By:
- RE/MAX Crest Realty
Property Description
Turn-key Blueridge family home at the end of a quiet cul de sac! This Tudor style home has been nicely updated, enjoying 3,500 sq ft on 2-levels, & sits on a full size 7,920 sq ft lot! The main flr features a traditional layout w/ 3 beds & 2 full baths (+ laundry), as well as enjoys a spacious living & dining rm that transitions to a massive, refreshed kitchen w/ 12 ft vaulted ceilings, 3 skylights, & connects thru French doors to 600 sq ft deck space overlooking the yard. The lower level enjoys 2 more bedrms, 2 baths (+ laundry), a flex/living rm w/ walk-out access to the yard, as well as super easy suite conversion if wanted. The home has a dbl car garage, tons of storage, & loads of parking for all your toys. Steps to Blueridge Elem, & countless hiking & biking trails!
Rooms
- TypeLevelDimensionsFlooring
- Living roomMain18' 9" x 13' 8"Other
- Dining roomMain11' 9" x 13' 6.9"Other
- KitchenMain15' 5" x 13' 2"Other
- Primary bedroomMain18' 3.9" x 15' 5"Other
- BedroomMain11' 6.9" x 11' 9"Other
- BedroomMain9' 2" x 12' 9.9"Other
- Laundry roomMain8' 3" x 13' 2"Other
- Living roomBelow17' 11" x 11' 5"Other
- Flex RoomBelow17' 11" x 6'Other
- BedroomBelow10' x 14' 2"Other
- BedroomBelow15' 2" x 14' 6.9"Other
- FoyerBelow9' x 5' 5"Other
- UtilityBelow14' 11" x 6' 5"Other
- Recreation RoomBelow17' 6" x 11' 8"Other
- Bar RoomBelow11' 9.9" x 5' 2"Other
- StorageBelow12' 6" x 8' 2"Other
- StorageBelow9' 2" x 2' 9.9"Other
Listing Agents
Request More Information
Request More Information
Location
2548 Boswell Avenue, North Vancouver, British Columbia, V7H 1L7 Canada
Around this property
Information about the area within a 5-minute walk of this property.
- 23.36% 50 to 64 年份
- 19.3% 35 to 49 年份
- 15.94% 65 to 79 年份
- 12.81% 20 to 34 年份
- 7.76% 15 to 19 年份
- 7% 10 to 14 年份
- 5.61% 5 to 9 年份
- 4.41% 80 and over
- 3.81% 0 to 4
- Households in the area are:
- 80.85% Single family
- 13.55% Single person
- 2.93% Multi person
- 2.67% Multi family
- 194 165 $ Average household income
- 78 317 $ Average individual income
- People in the area speak:
- 80.34% English
- 4.15% Iranian Persian
- 2.49% English and non-official language(s)
- 2.43% Spanish
- 2.08% Mandarin
- 2.08% Yue (Cantonese)
- 1.82% German
- 1.65% Korean
- 1.58% Tagalog (Pilipino, Filipino)
- 1.38% French
- Housing in the area comprises of:
- 76.49% Single detached
- 18.53% Duplex
- 4.53% Apartment 1-4 floors
- 0.38% Semi detached
- 0.06% Row houses
- 0% Apartment 5 or more floors
- Others commute by:
- 4.97% Public transit
- 3.69% Other
- 1.31% Bicycle
- 0.34% Foot
- 33.66% Bachelor degree
- 24.72% High school
- 15.61% College certificate
- 9.7% Post graduate degree
- 7.96% Did not graduate high school
- 6.84% Trade certificate
- 1.51% University certificate
- The average are quality index for the area is 1
- The area receives 765.18 mm of precipitation annually.
- The area experiences 7.4 extremely hot days (27.78°C) per year.
Request Neighbourhood Information
Learn more about the neighbourhood and amenities around this home
Request NowPayment Calculator
- $
- %$
- %
- Principal and Interest $13,125 /mo
- Property Taxes n/a
- Strata / Condo Fees n/a

