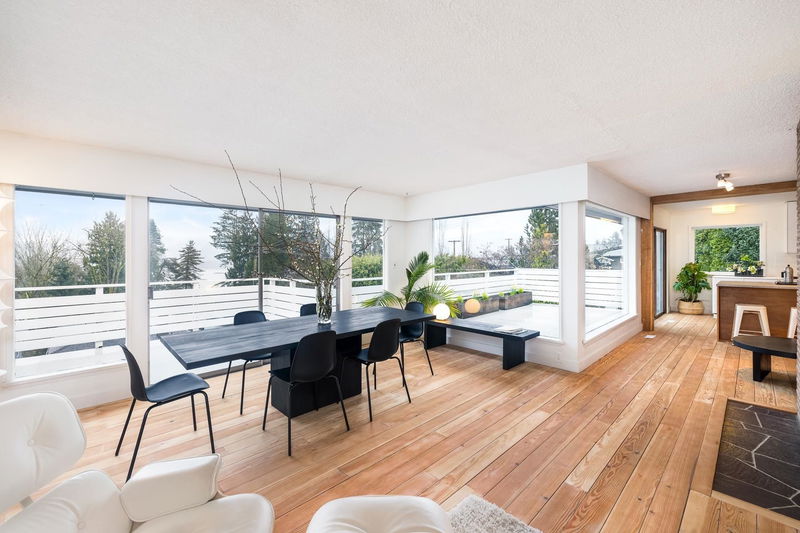Key Facts
- MLS® #: R2974480
- Property ID: SIRC2309325
- Property Type: Residential, Single Family Detached
- Living Space: 2,255 sq.ft.
- Lot Size: 6,000 sq.ft.
- Year Built: 1958
- Bedrooms: 4
- Bathrooms: 2+1
- Parking Spaces: 4
- Listed By:
- Stilhavn Real Estate Services
Property Description
Stunning mid-century modern home combining timeless design with modern amenities, offering the perfect balance of style and comfort. Floor-to-ceiling windows flood the space with natural light and showcase lovely ocean views. Gorgeous hardwood floors, sprawling living room and dining rooms, a dreamy low-profile, cozy fireplace and the renovated open kitchen is ideal for entertaining and day to day life. Step outside to an expansive sun deck, perfect for summer dinner parties. Just off the kitchen is a private, comfortable patio and front yard perfect for kids to play. The sprawling backyard takes the outdoor space to another level with plenty of room to run and play. Create a fully contained suite or take back one or both bedrooms in the basement for your family. See you at the open house!
Rooms
- TypeLevelDimensionsFlooring
- Living roomMain14' 3.9" x 13'Other
- Dining roomMain16' 8" x 9' 5"Other
- KitchenMain9' 9.9" x 13'Other
- Eating AreaMain9' x 9' 9"Other
- Primary bedroomMain11' 8" x 10' 3"Other
- BedroomMain9' 2" x 10' 3"Other
- FoyerMain4' x 9' 9"Other
- Living roomBelow19' 8" x 9' 5"Other
- KitchenBelow10' 3.9" x 8' 9"Other
- BedroomBelow10' 2" x 12' 9.9"Other
- BedroomBelow10' 2" x 13'Other
- Laundry roomBelow12' 6" x 7' 2"Other
- Walk-In ClosetMain13' 6" x 11' 9"Other
Listing Agents
Request More Information
Request More Information
Location
1008 Caledonia Avenue, North Vancouver, British Columbia, V7G 1T3 Canada
Around this property
Information about the area within a 5-minute walk of this property.
Request Neighbourhood Information
Learn more about the neighbourhood and amenities around this home
Request NowPayment Calculator
- $
- %$
- %
- Principal and Interest $9,761 /mo
- Property Taxes n/a
- Strata / Condo Fees n/a

