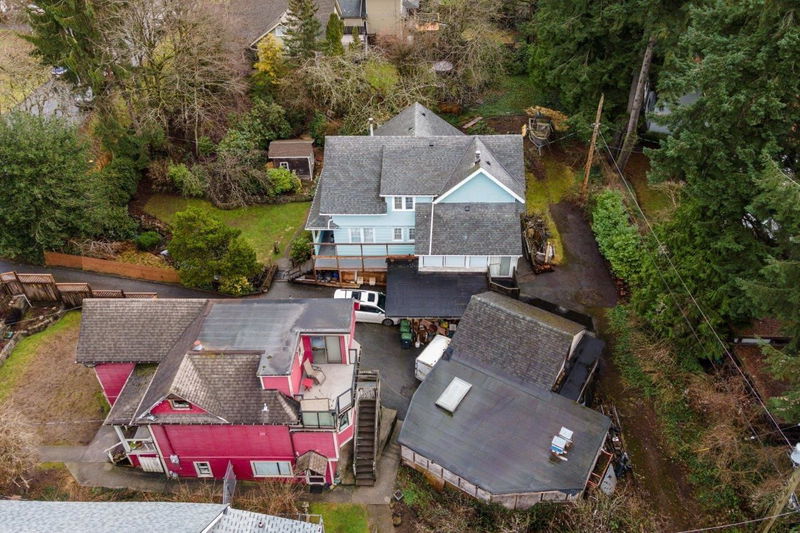Key Facts
- MLS® #: R2973154
- Property ID: SIRC2303602
- Property Type: Residential, Single Family Detached
- Living Space: 6,711 sq.ft.
- Lot Size: 13,068 sq.ft.
- Year Built: 1911
- Bedrooms: 10
- Bathrooms: 5+1
- Parking Spaces: 6
- Listed By:
- Royal LePage Sussex
Property Description
Upper Lonsdale opportunity! 2 side by side Character homes on 2 legal lots in a truly desirable neighbourhood. First time on the market in over 60 years. Great holding property, family co-ownership or rental. 145 East Kings is circa 1908 and features 3 levels, 3 bedrooms and den, 2 baths plus roughed in ensuite and a registered 2 bedroom basement suite - 2,616 sqft. 151 East Kings is circa 1911 and features 5 bedrooms, 2 dens and 3.5 baths - 4,095 sqft - over 6,700 sqft of total house size. Over 100 foot frontage and 13,260 sqft of land in prime location with South facing rear yards, city and mountain views. Large garage and huge workshop. Loads of potential with multiple options. Easy access to the highway, skiing, hiking, biking, and all that North Vancouver has to offer!
Rooms
- TypeLevelDimensionsFlooring
- Living roomMain19' 9.6" x 11' 3"Other
- DenMain14' 6" x 8' 3.9"Other
- Eating AreaMain11' 3" x 6' 9.9"Other
- KitchenMain11' 2" x 10' 11"Other
- Dining roomMain11' 2" x 11' 9.6"Other
- BedroomAbove13' 6" x 10' 9.9"Other
- Primary bedroomAbove22' 9.9" x 11' 6.9"Other
- OtherAbove9' 2" x 9'Other
- BedroomAbove11' 3" x 10' 2"Other
- BedroomBelow13' 8" x 9' 6.9"Other
- BedroomBelow11' 6" x 7' 9"Other
- Laundry roomBelow16' x 4' 6"Other
- Recreation RoomBelow20' 6.9" x 10' 5"Other
- StorageBelow9' 8" x 4' 5"Other
- KitchenMain14' 3.9" x 12'Other
- KitchenMain9' 5" x 7' 11"Other
- Dining roomMain14' 2" x 14' 9.6"Other
- Living roomMain11' 11" x 10'Other
- Living roomMain15' 8" x 14' 9"Other
- FoyerMain16' 3" x 9' 9.6"Other
- Home officeMain12' 9.6" x 12'Other
- BedroomAbove11' 9" x 6' 11"Other
- BedroomAbove11' 9.9" x 9' 6.9"Other
- Primary bedroomAbove16' 3.9" x 15' 8"Other
- DenAbove10' x 8' 5"Other
- BedroomAbove14' 9" x 12' 9.6"Other
- WorkshopBelow24' 9.6" x 13' 6"Other
- OtherBelow8' x 4' 8"Other
- OtherBelow11' 5" x 7' 11"Other
- BedroomBelow16' 8" x 9' 6"Other
- Recreation RoomBelow26' 8" x 11' 5"Other
- StorageBelow12' 9.6" x 11' 11"Other
Listing Agents
Request More Information
Request More Information
Location
145-151 Kings Road E, North Vancouver, British Columbia, V7N 1H4 Canada
Around this property
Information about the area within a 5-minute walk of this property.
- 22.63% 50 to 64 年份
- 17.4% 35 to 49 年份
- 17.24% 65 to 79 年份
- 15.78% 20 to 34 年份
- 8.91% 80 and over
- 5.75% 15 to 19
- 4.64% 10 to 14
- 3.95% 5 to 9
- 3.69% 0 to 4
- Households in the area are:
- 59.47% Single family
- 33.64% Single person
- 5.76% Multi person
- 1.13% Multi family
- 166 526 $ Average household income
- 73 228 $ Average individual income
- People in the area speak:
- 72.75% English
- 10.41% Iranian Persian
- 3.17% English and non-official language(s)
- 2.54% French
- 2.48% Korean
- 2.18% Spanish
- 2.14% Mandarin
- 1.76% Tagalog (Pilipino, Filipino)
- 1.39% Italian
- 1.18% German
- Housing in the area comprises of:
- 28.63% Single detached
- 27.98% Duplex
- 27.06% Apartment 1-4 floors
- 12.78% Apartment 5 or more floors
- 3.25% Row houses
- 0.3% Semi detached
- Others commute by:
- 8.99% Public transit
- 8.59% Foot
- 6.29% Other
- 1.92% Bicycle
- 29.19% High school
- 29.11% Bachelor degree
- 16.49% College certificate
- 8.91% Post graduate degree
- 8.7% Did not graduate high school
- 5.75% Trade certificate
- 1.85% University certificate
- The average are quality index for the area is 1
- The area receives 876.86 mm of precipitation annually.
- The area experiences 7.39 extremely hot days (27.72°C) per year.
Request Neighbourhood Information
Learn more about the neighbourhood and amenities around this home
Request NowPayment Calculator
- $
- %$
- %
- Principal and Interest $19,434 /mo
- Property Taxes n/a
- Strata / Condo Fees n/a

