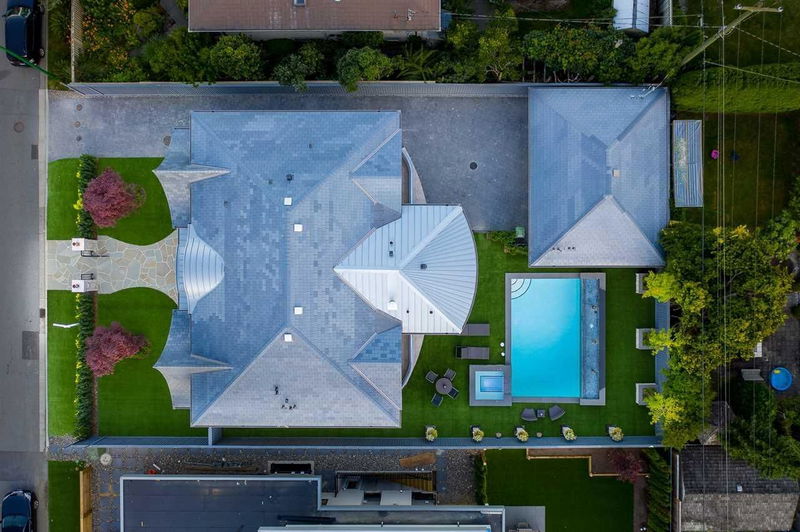Key Facts
- MLS® #: R2969939
- Property ID: SIRC2291864
- Property Type: Residential, Single Family Detached
- Living Space: 5,037 sq.ft.
- Lot Size: 8,050 sq.ft.
- Year Built: 2019
- Bedrooms: 5
- Bathrooms: 4+3
- Parking Spaces: 2
- Listed By:
- RE/MAX Masters Realty
Property Description
EDGEMONT VILLAGE MINI MANSION! This custom-built home by renowned designer David Christopher showcases unparalleled craftsmanship. Dazzling w/ dual Italian kitchens (Miele appliances, steam oven, curved island) and the primary bedroom featuring a fireplace, balcony, spa-like ensuite, and walk-in closet. Entertain in the curved-screen theater or climate-controlled wine cellar; unwind outdoors with a heated pool, hot tub, sauna, and bifold doors opening to landscaped grounds. Smart living via security cameras, auto blinds, home audio, and gated entry. Elevate convenience with an elevator, 2-car garage, and zoned climate control. Soaring ceilings, bespoke millwork, and curved architectural details harmonize with premium finishes. This home is a rare find—experience it for yourself.
Rooms
- TypeLevelDimensionsFlooring
- FoyerMain23' x 6' 3"Other
- Living roomMain17' 2" x 14' 9.9"Other
- Family roomMain14' 3.9" x 16' 8"Other
- Dining roomMain14' 3" x 13' 2"Other
- NookMain16' 9.6" x 12' 6"Other
- KitchenMain16' 5" x 14' 5"Other
- Wok KitchenMain9' 8" x 6' 6.9"Other
- PantryMain6' 6.9" x 3' 9.9"Other
- Mud RoomMain5' 11" x 6' 3"Other
- Primary bedroomAbove26' 8" x 12' 6"Other
- Walk-In ClosetAbove18' 9.9" x 5' 9.6"Other
- BedroomAbove15' x 10' 5"Other
- Walk-In ClosetAbove7' x 4' 5"Other
- BedroomAbove18' 2" x 10' 6"Other
- BedroomBelow15' 9" x 13' 6.9"Other
- BedroomBelow14' 5" x 6' 9"Other
- Recreation RoomBelow23' x 9' 11"Other
- Wine cellarBelow6' 5" x 9' 6.9"Other
- Media / EntertainmentBelow12' 11" x 12' 3"Other
- Exercise RoomBelow15' 6" x 12' 3"Other
- Laundry roomBelow14' 3" x 6' 9.9"Other
- UtilityBelow6' 5" x 8' 6.9"Other
Listing Agents
Request More Information
Request More Information
Location
2809 Edgemont Boulevard, North Vancouver, British Columbia, V7R 2N3 Canada
Around this property
Information about the area within a 5-minute walk of this property.
- 20.78% 50 à 64 ans
- 18.96% 35 à 49 ans
- 13.39% 80 ans et plus
- 12.36% 20 à 34
- 11.65% 65 à 79
- 7.63% 10 à 14
- 6.51% 15 à 19
- 5.47% 5 à 9
- 3.25% 0 à 4 ans
- Les résidences dans le quartier sont:
- 65.23% Ménages unifamiliaux
- 30.91% Ménages d'une seule personne
- 1.96% Ménages multifamiliaux
- 1.9% Ménages de deux personnes ou plus
- 312 523 $ Revenu moyen des ménages
- 115 945 $ Revenu personnel moyen
- Les gens de ce quartier parlent :
- 77.18% Anglais
- 7.73% Iranian Persian
- 3.67% Coréen
- 3.18% Mandarin
- 1.85% Yue (Cantonese)
- 1.56% Espagnol
- 1.53% Anglais et langue(s) non officielle(s)
- 1.24% Français
- 1.13% Allemand
- 0.92% Néerlandais
- Le logement dans le quartier comprend :
- 60.63% Maison individuelle non attenante
- 17.25% Appartement, 5 étages ou plus
- 12.82% Duplex
- 6.61% Appartement, moins de 5 étages
- 2.7% Maison en rangée
- 0% Maison jumelée
- D’autres font la navette en :
- 7.88% Marche
- 6.59% Transport en commun
- 6.03% Autre
- 0% Vélo
- 28.74% Baccalauréat
- 24.8% Diplôme d'études secondaires
- 17.61% Certificat ou diplôme d'un collège ou cégep
- 10.93% Certificat ou diplôme universitaire supérieur au baccalauréat
- 9.35% Aucun diplôme d'études secondaires
- 6.01% Certificat ou diplôme d'apprenti ou d'une école de métiers
- 2.56% Certificat ou diplôme universitaire inférieur au baccalauréat
- L’indice de la qualité de l’air moyen dans la région est 1
- La région reçoit 866.9 mm de précipitations par année.
- La région connaît 7.39 jours de chaleur extrême (27.64 °C) par année.
Request Neighbourhood Information
Learn more about the neighbourhood and amenities around this home
Request NowPayment Calculator
- $
- %$
- %
- Principal and Interest $26,310 /mo
- Property Taxes n/a
- Strata / Condo Fees n/a

