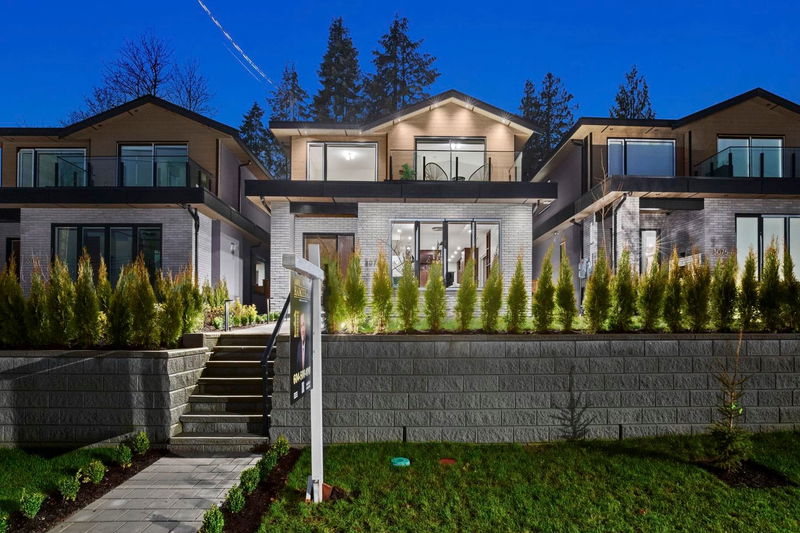Key Facts
- MLS® #: R2962749
- Property ID: SIRC2265693
- Property Type: Residential, Single Family Detached
- Living Space: 3,162 sq.ft.
- Lot Size: 4,080 sq.ft.
- Year Built: 2025
- Bedrooms: 5
- Bathrooms: 4+1
- Parking Spaces: 2
- Listed By:
- Royal LePage Sussex
Property Description
Welcome to 3073 Fromme Road, a stunning home built by Vela Homes, an award-winning custom home builder known for exceptional craftsmanship.This residence blends luxury with innovative design. The open-concept layout features a custom walnut kitchen with rich tones, high-end appliances, & integrated fridge & dishwasher—perfect for both cooking and entertaining. With 10-foot ceilings, a heat pump, & a smart home system, it offers modern living at its finest. The master ensuite is a serene retreat, complete with a steam shower and jets.Thoughtful details, from custom millwork to premium faucets, provide comfort & elegance. Just a 5-minute walk to Lynn Valley Mall, & with a backup generator for peace of mind, this home epitomizes style and functionality.Schedule your private showing today!
Rooms
- TypeLevelDimensionsFlooring
- FoyerMain8' 2" x 7' 2"Other
- Living roomMain15' 5" x 14'Other
- Dining roomMain13' 11" x 10' 6"Other
- KitchenMain16' 9.6" x 10' 9.6"Other
- Family roomMain16' 9.9" x 13' 11"Other
- Primary bedroomAbove13' 6" x 12'Other
- Laundry roomAbove5' x 3'Other
- BedroomAbove11' 11" x 10' 5"Other
- BedroomAbove11' 6" x 10' 9.9"Other
- BedroomBelow11' 9.6" x 9' 5"Other
- KitchenBelow12' 5" x 9' 6"Other
- Eating AreaBelow7' 9" x 6'Other
- Living roomBelow12' 6" x 8' 9.9"Other
- Laundry roomBelow5' 3" x 2' 11"Other
- UtilityBelow8' 3" x 7' 3.9"Other
- Media / EntertainmentBelow18' 9.6" x 13' 2"Other
- Bar RoomBelow8' 2" x 2' 9.6"Other
- BedroomBelow10' 3.9" x 8' 2"Other
Listing Agents
Request More Information
Request More Information
Location
3073 Fromme Road, North Vancouver, British Columbia, V7K 2C8 Canada
Around this property
Information about the area within a 5-minute walk of this property.
- 24.21% 35 to 49 years
- 20.16% 50 to 64 years
- 16.66% 20 to 34 years
- 11.61% 65 to 79 years
- 5.97% 5 to 9 years
- 5.86% 80 and over
- 5.58% 10 to 14
- 5.35% 0 to 4
- 4.59% 15 to 19
- Households in the area are:
- 66.13% Single family
- 30.29% Single person
- 2.5% Multi person
- 1.08% Multi family
- $152,444 Average household income
- $68,596 Average individual income
- People in the area speak:
- 72.38% English
- 8.07% Iranian Persian
- 3.49% Korean
- 3.37% English and non-official language(s)
- 3.3% Mandarin
- 2.7% Tagalog (Pilipino, Filipino)
- 2.1% Yue (Cantonese)
- 1.86% Spanish
- 1.39% German
- 1.35% French
- Housing in the area comprises of:
- 53.75% Apartment 1-4 floors
- 19.92% Single detached
- 12.82% Duplex
- 8.15% Row houses
- 4.89% Apartment 5 or more floors
- 0.47% Semi detached
- Others commute by:
- 15.17% Public transit
- 7.34% Foot
- 2.59% Bicycle
- 1.76% Other
- 31.32% Bachelor degree
- 24.76% High school
- 17.82% College certificate
- 10.12% Post graduate degree
- 6.92% Did not graduate high school
- 4.87% Trade certificate
- 4.18% University certificate
- The average air quality index for the area is 1
- The area receives 876.86 mm of precipitation annually.
- The area experiences 7.39 extremely hot days (27.72°C) per year.
Request Neighbourhood Information
Learn more about the neighbourhood and amenities around this home
Request NowPayment Calculator
- $
- %$
- %
- Principal and Interest $16,104 /mo
- Property Taxes n/a
- Strata / Condo Fees n/a

