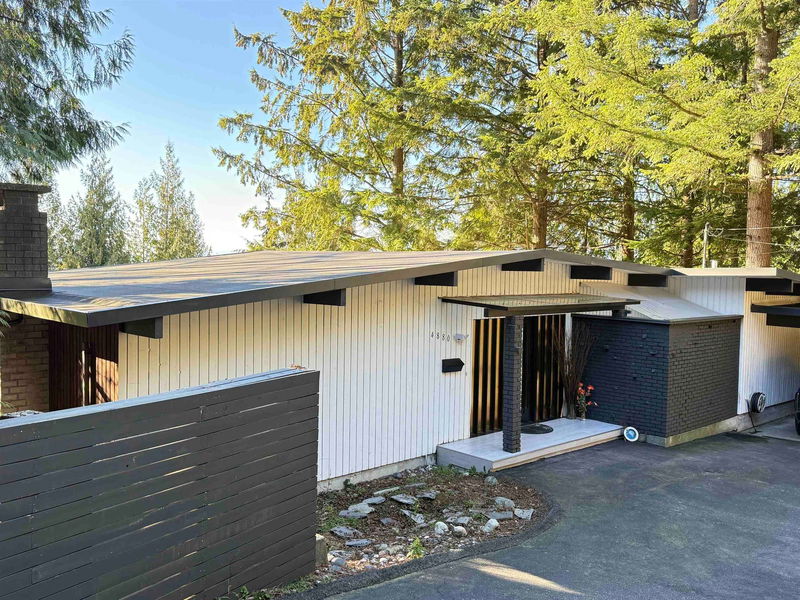Key Facts
- MLS® #: R2955286
- Property ID: SIRC2238707
- Property Type: Residential, Single Family Detached
- Living Space: 2,657 sq.ft.
- Lot Size: 9,450 sq.ft.
- Year Built: 1970
- Bedrooms: 3
- Bathrooms: 2
- Parking Spaces: 2
- Listed By:
- Royal LePage Sussex
Property Description
Welcome to 4880 Skyline, a beautifully updated home that blends modern upgrades with exceptional potential for future development.Enjoy stunning views of the water, city skyline, & iconic Lions Gate Bridge in a serene setting.The property has undergone extensive renovations, including a brand-new roof, high-efficiency boiler, hot water tank, plumbing fixtures, a renovated electrical panel, & new flooring throughout. Additionally, a new deck covering & improved access to lower-level storage were added.Fully licensed for renovation or new construction, this property offers flexible options to suit any buyer’s vision whether updating the existing home or building your dream residence.
Rooms
- TypeLevelDimensionsFlooring
- Living roomMain21' 3" x 16' 2"Other
- Dining roomMain12' 2" x 10' 6"Other
- FoyerMain12' 2" x 5' 2"Other
- KitchenMain15' 2" x 10' 9.6"Other
- Eating AreaMain10' 9.6" x 7' 11"Other
- Primary bedroomMain14' 8" x 13' 6.9"Other
- Family roomBelow20' 5" x 18' 6"Other
- NookBelow20' 5" x 10' 2"Other
- Laundry roomBelow16' 2" x 6' 6.9"Other
- StorageBelow10' 5" x 5' 8"Other
- BedroomBelow16' 2" x 8' 6.9"Other
- BedroomBelow16' 2" x 11' 2"Other
Listing Agents
Request More Information
Request More Information
Location
4880 Skyline Drive, North Vancouver, British Columbia, V7R 3J3 Canada
Around this property
Information about the area within a 5-minute walk of this property.
Request Neighbourhood Information
Learn more about the neighbourhood and amenities around this home
Request NowPayment Calculator
- $
- %$
- %
- Principal and Interest $11,709 /mo
- Property Taxes n/a
- Strata / Condo Fees n/a

