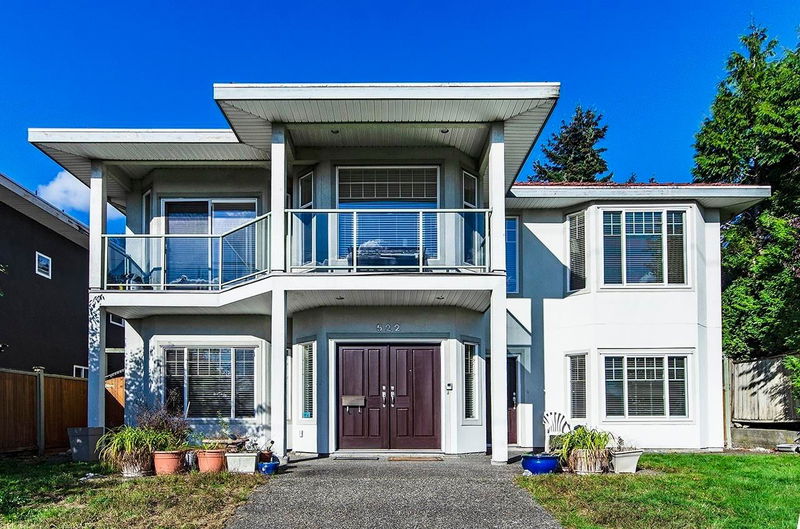Key Facts
- MLS® #: R2953424
- Property ID: SIRC2230928
- Property Type: Residential, Single Family Detached
- Living Space: 3,111 sq.ft.
- Lot Size: 6,969.60 sq.ft.
- Year Built: 2004
- Bedrooms: 6
- Bathrooms: 4
- Parking Spaces: 4
- Listed By:
- Angell, Hasman & Associates (The Angell Group) Realty Ltd.
Property Description
Lower Lonsdale, Executive Family home with amazing rental income potential. Main floor home has 3 bedrooms and 2 bathrooms with an open plan living room, dining room, family room and kitchen. 9-foot ceilings, laminate floors, a sun deck and skyline city views compliment the bright airy feeling throughout. Maple cabinets, stainless steel appliances and granite counters are features in the kitchen. The ground floor features a separate legal 2-bedroom suite together with a 1-bedroom in-law/nanny suite. 9-foot ceilings, sliding glass doors and laminate floors also allow for a bright airy feel. A 3-car garage and parking pad off the lane allows for ample parking. Potential for subdivision, Coach House , 3 suites. Options galore! The backyard is fully fenced with a large lawn for recreation.
Rooms
- TypeLevelDimensionsFlooring
- Living roomMain17' 6.9" x 17' 9.6"Other
- Dining roomMain11' 6" x 11' 3.9"Other
- Family roomMain11' 6" x 11' 3.9"Other
- KitchenMain12' 6.9" x 10' 3"Other
- Primary bedroomMain13' 6.9" x 11' 6.9"Other
- Walk-In ClosetMain4' 6.9" x 4' 3.9"Other
- BedroomMain12' 8" x 10' 3.9"Other
- BedroomMain12' 2" x 10' 6.9"Other
- Living roomBelow16' 9.6" x 12' 9"Other
- KitchenBelow9' 9.6" x 8' 9.9"Other
- BedroomBelow11' 5" x 9' 6.9"Other
- BedroomBelow11' 5" x 9' 9"Other
- BedroomBelow11' 8" x 10' 2"Other
- Recreation RoomBelow17' 3" x 10' 9.9"Other
- Flex RoomBelow8' 3" x 7' 2"Other
Listing Agents
Request More Information
Request More Information
Location
522 4th Street E, North Vancouver, British Columbia, V7L 1J6 Canada
Around this property
Information about the area within a 5-minute walk of this property.
- 24.83% 20 to 34 years
- 24.07% 35 to 49 years
- 20.17% 50 to 64 years
- 8.65% 65 to 79 years
- 5.57% 10 to 14 years
- 5.01% 5 to 9 years
- 4.86% 15 to 19 years
- 4.79% 0 to 4 years
- 2.04% 80 and over
- Households in the area are:
- 62.32% Single family
- 30.25% Single person
- 6.47% Multi person
- 0.96% Multi family
- $155,306 Average household income
- $67,094 Average individual income
- People in the area speak:
- 80.3% English
- 3.63% Iranian Persian
- 3.63% English and non-official language(s)
- 3.16% French
- 2.79% Tagalog (Pilipino, Filipino)
- 1.83% Portuguese
- 1.65% Spanish
- 1.07% Ilocano
- 0.98% Mandarin
- 0.96% Korean
- Housing in the area comprises of:
- 44.86% Apartment 1-4 floors
- 21.45% Duplex
- 16.48% Single detached
- 12.78% Semi detached
- 2.77% Apartment 5 or more floors
- 1.67% Row houses
- Others commute by:
- 14.6% Public transit
- 6.49% Foot
- 4.34% Bicycle
- 3.87% Other
- 29.46% Bachelor degree
- 22.87% High school
- 20.24% College certificate
- 10.08% Post graduate degree
- 8.08% Did not graduate high school
- 6.55% Trade certificate
- 2.72% University certificate
- The average air quality index for the area is 1
- The area receives 739.89 mm of precipitation annually.
- The area experiences 7.39 extremely hot days (27.54°C) per year.
Request Neighbourhood Information
Learn more about the neighbourhood and amenities around this home
Request NowPayment Calculator
- $
- %$
- %
- Principal and Interest $12,447 /mo
- Property Taxes n/a
- Strata / Condo Fees n/a

