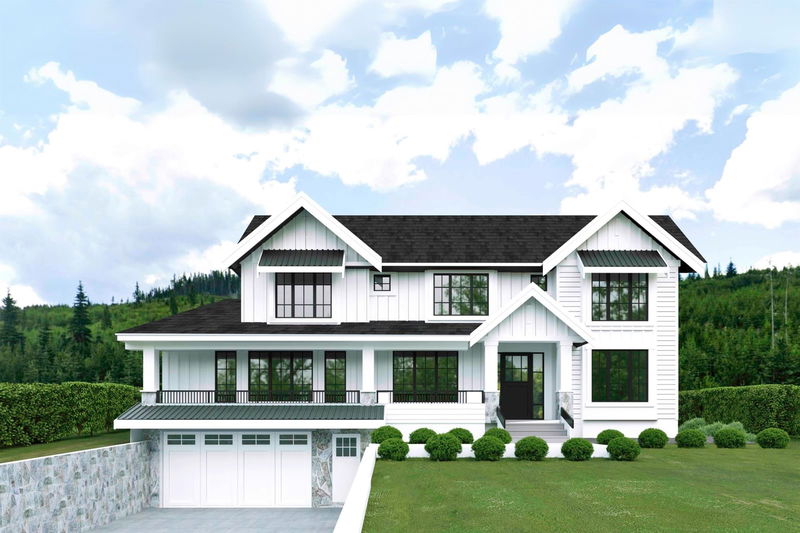Key Facts
- MLS® #: R2952616
- Property ID: SIRC2228910
- Property Type: Residential, Single Family Detached
- Living Space: 6,189 sq.ft.
- Lot Size: 0.30 ac
- Year Built: 2025
- Bedrooms: 5+1
- Bathrooms: 7+2
- Parking Spaces: 4
- Listed By:
- RE/MAX Crest Realty
Property Description
FARMHOUSE MANSION! Being built by CITY LINE DEVELOPMENTS on a massive 85ft x 150ft lot in the heart of Lynn Valley. This brand new luxury home boasts 6200 sq ft of living space with an amazing thought out floor plan with 6 bdrm's and 9 bath's. High-end features throughout including a Chef's dream kitchen with 2 oversized islands. Step out the Eclipse folding doors to the entertainers sized covered patio overlooking the huge private backyard. Additionally, the home is equipped with Control 4 Home Automation, Sono's for sound, A/C, HRV, Gym with Sauna , Media Room with built-in projector and 150" screen, wet bar and a 1 bdrm legal suite. Fantastic location walking distance to Argyle Sec School, Lynn Valley Elementary School and Lynn Valley Town Centre. Truly a rare offering, like no other!
Rooms
- TypeLevelDimensionsFlooring
- BedroomAbove13' 2" x 13'Other
- BedroomAbove11' x 13'Other
- BedroomAbove11' x 12'Other
- Laundry roomAbove8' 8" x 8'Other
- Media / EntertainmentBasement19' 6" x 26' 3.9"Other
- Exercise RoomBasement12' x 19' 6"Other
- Mud RoomBasement14' x 6'Other
- KitchenBasement12' 9.9" x 14' 3.9"Other
- Living roomBasement11' 2" x 10'Other
- BedroomBasement11' 2" x 10'Other
- Living roomMain15' x 13'Other
- StorageBasement12' 9.9" x 8'Other
- Dining roomMain15' x 13'Other
- KitchenMain20' x 23'Other
- Great RoomMain20' x 18'Other
- Home officeMain13' x 8'Other
- BedroomMain14' x 14'Other
- FoyerMain13' 3.9" x 8'Other
- Primary bedroomAbove14' 8" x 15' 3.9"Other
- Walk-In ClosetAbove14' 6" x 7'Other
Listing Agents
Request More Information
Request More Information
Location
996 Wellington Drive, North Vancouver, British Columbia, V7K 1K9 Canada
Around this property
Information about the area within a 5-minute walk of this property.
Request Neighbourhood Information
Learn more about the neighbourhood and amenities around this home
Request NowPayment Calculator
- $
- %$
- %
- Principal and Interest 0
- Property Taxes 0
- Strata / Condo Fees 0

