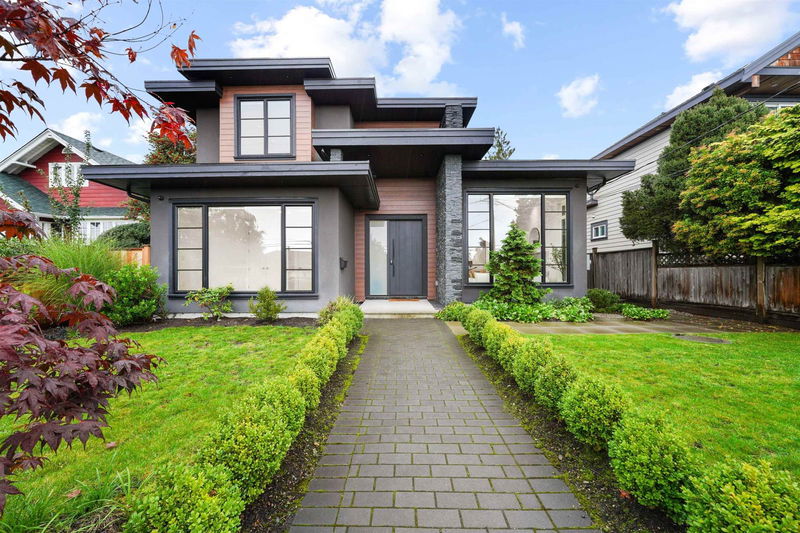Key Facts
- MLS® #: R2952887
- Property ID: SIRC2228694
- Property Type: Residential, Single Family Detached
- Living Space: 4,483 sq.ft.
- Lot Size: 0.17 ac
- Year Built: 2021
- Bedrooms: 5+2
- Bathrooms: 6
- Parking Spaces: 4
- Listed By:
- RE/MAX Heights Realty
Property Description
Welcome to 748 8th E St. Over xxx sqft of cozy living space sitting on 7350 sqft south facing lot located in prestigious Boulevard! This Stunning contemporary home offers 3 ensuite bedrooms + office upstairs. Open floor plan in the main, gourmet kitchen + Wok Kitchen with highend Miele appliances. Lower level offers spacious multi purposes rec room + guest bedroom and 2 bedroom legal suite as mortgage helper! Huge backyard provides more possibility for your summer time! It features radiant heating throughout, A/C, HRV,Double Garage + 2 carports, smart home system, video surveillance and more! Walking distance to park, 5 mins drv to Seabus and Lonsdale market!School catchment: Brooksbank/Sutherland. Do not miss your chance to call this your next home.
Rooms
- TypeLevelDimensionsFlooring
- Primary bedroomAbove14' 3" x 18' 6"Other
- BedroomAbove10' 8" x 12' 2"Other
- BedroomAbove10' 8" x 14'Other
- BedroomAbove8' 3" x 14'Other
- Laundry roomAbove5' 8" x 10' 6"Other
- Recreation RoomBasement20' 3" x 17' 9.9"Other
- BedroomBasement9' 3.9" x 13' 9.6"Other
- Living roomBasement15' 8" x 11' 9"Other
- KitchenBasement9' 6" x 13' 3"Other
- BedroomBasement17' 8" x 12'Other
- Living roomMain17' 8" x 12' 2"Other
- DenBasement5' 6" x 10' 6"Other
- Dining roomMain12' x 17' 6.9"Other
- Family roomMain17' 8" x 17' 6"Other
- FoyerMain10' x 9'Other
- KitchenMain13' 8" x 8' 5"Other
- Wok KitchenMain8' 2" x 6' 5"Other
- BedroomMain14' 8" x 13' 2"Other
- Walk-In ClosetMain5' 9.9" x 5' 6.9"Other
- Mud RoomMain7' 2" x 6' 5"Other
Listing Agents
Request More Information
Request More Information
Location
748 8th Street E, North Vancouver, British Columbia, V7L 2A2 Canada
Around this property
Information about the area within a 5-minute walk of this property.
Request Neighbourhood Information
Learn more about the neighbourhood and amenities around this home
Request NowPayment Calculator
- $
- %$
- %
- Principal and Interest 0
- Property Taxes 0
- Strata / Condo Fees 0

