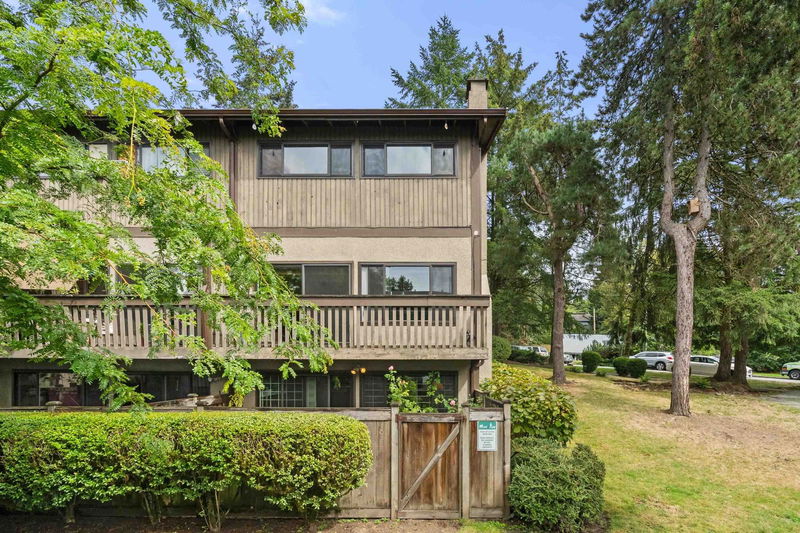Key Facts
- MLS® #: R2946924
- Property ID: SIRC2179835
- Property Type: Residential, Condo
- Living Space: 1,930 sq.ft.
- Year Built: 1973
- Bedrooms: 3
- Bathrooms: 2+1
- Parking Spaces: 1
- Listed By:
- Royal LePage Sussex
Property Description
Welcome to the family-friendly neighborhood of Lynnmour West, where you'll discover this spacious and inviting 3-bedroom, 2.5-bathroom townhome. The main floor offers convenient access from your private carport to a modern kitchen and large dining area, which flows into the sunken living room featuring a cozy gas fireplace and a full-length south-facing balcony. This END UNIT is one of the few in the complex with a walk-out basement that opens to a sunny, fully fenced yard, perfect for outdoor living. Recent upgrades include new windows and a furnace that's just 10 years old. The complex also boasts amenities such as an outdoor pool and playground. Ideally located near schools, transit, parks, shopping, and with easy access to the 2nd Narrows Bridge, this townhouse is a must-see!
Rooms
- TypeLevelDimensionsFlooring
- StorageBelow5' 3.9" x 5' 9"Other
- StorageBelow4' x 5' 5"Other
- Living roomMain13' 3" x 19' 3"Other
- Dining roomMain9' 6.9" x 9' 8"Other
- KitchenMain9' 6" x 9' 6.9"Other
- Primary bedroomAbove11' 9.6" x 17'Other
- BedroomAbove9' 3.9" x 11' 9.6"Other
- BedroomAbove9' 6" x 10' 9"Other
- Recreation RoomBelow12' 9.6" x 18' 11"Other
- OtherBelow6' 11" x 8' 6"Other
- Laundry roomBelow3' 11" x 8' 9.9"Other
Listing Agents
Request More Information
Request More Information
Location
1067 Lillooet Road, North Vancouver, British Columbia, V7J 3H7 Canada
Around this property
Information about the area within a 5-minute walk of this property.
Request Neighbourhood Information
Learn more about the neighbourhood and amenities around this home
Request NowPayment Calculator
- $
- %$
- %
- Principal and Interest 0
- Property Taxes 0
- Strata / Condo Fees 0

