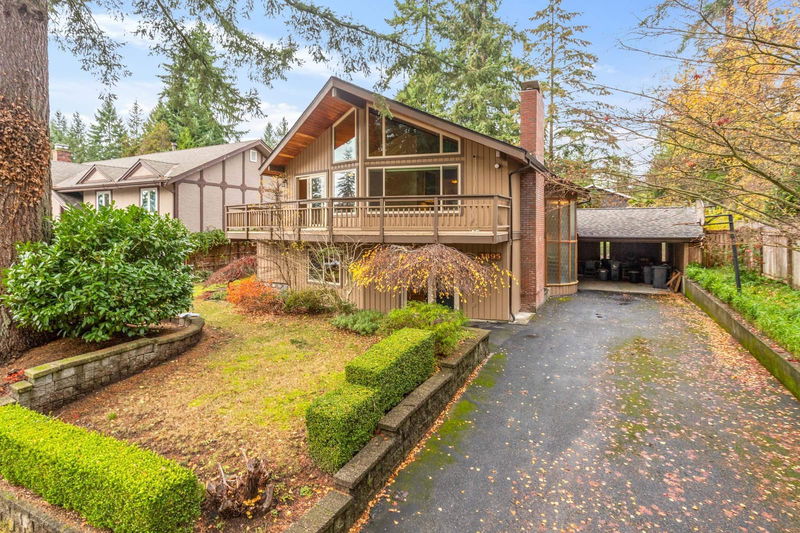Key Facts
- MLS® #: R2947079
- Property ID: SIRC2179721
- Property Type: Residential, Single Family Detached
- Living Space: 2,921 sq.ft.
- Lot Size: 0.19 ac
- Year Built: 1971
- Bedrooms: 4
- Bathrooms: 3
- Parking Spaces: 4
- Listed By:
- Oakwyn Realty Ltd.
Property Description
This home is special! Built in a West Coast style featuring tasteful use of fir on the vaulted Living Room ceilings, gorgeous maple floors on Main, & real wood cabinetry in the totally remodelled Kitchen. Quartz counters, huge centre island, 2 skylights & plenty of storage in this delightful Kitchen. 3 BRs on Main; a 3 piece Ensuite & a spa-like Main Bath with soaker tub, large vanity, tasteful tile & a big skylight. Ground level Foyer with a cool spiral staircase. Suite potential with full height ceilings. Rec. Room with gas fireplace & glass sliders to front yard. Games Room, Laundry (could convert to Kitchen area), 3 pce. Bath, & guest BR. Workshop with separate entry is part of the ground floor space. Balconies, patios & a private, fenced back yard for outdoor living. Quiet location!
Rooms
- TypeLevelDimensionsFlooring
- BedroomBelow12' 9" x 9' 9"Other
- Laundry roomBelow14' 9.6" x 8' 3.9"Other
- WorkshopBelow20' 6.9" x 9' 9.9"Other
- Living roomMain17' 3.9" x 13' 11"Other
- Dining roomMain9' 9" x 13' 9.9"Other
- KitchenMain16' 11" x 12' 3"Other
- Primary bedroomMain11' 9" x 15' 8"Other
- BedroomMain12' 6.9" x 10' 2"Other
- BedroomMain10' 3.9" x 10' 2"Other
- FoyerBelow11' 9.9" x 11' 6"Other
- Recreation RoomBelow17' 3.9" x 13' 8"Other
- PlayroomBelow13' 6.9" x 11' 9"Other
Listing Agents
Request More Information
Request More Information
Location
1895 Layton Drive, North Vancouver, British Columbia, V7H 1Y1 Canada
Around this property
Information about the area within a 5-minute walk of this property.
Request Neighbourhood Information
Learn more about the neighbourhood and amenities around this home
Request NowPayment Calculator
- $
- %$
- %
- Principal and Interest 0
- Property Taxes 0
- Strata / Condo Fees 0

