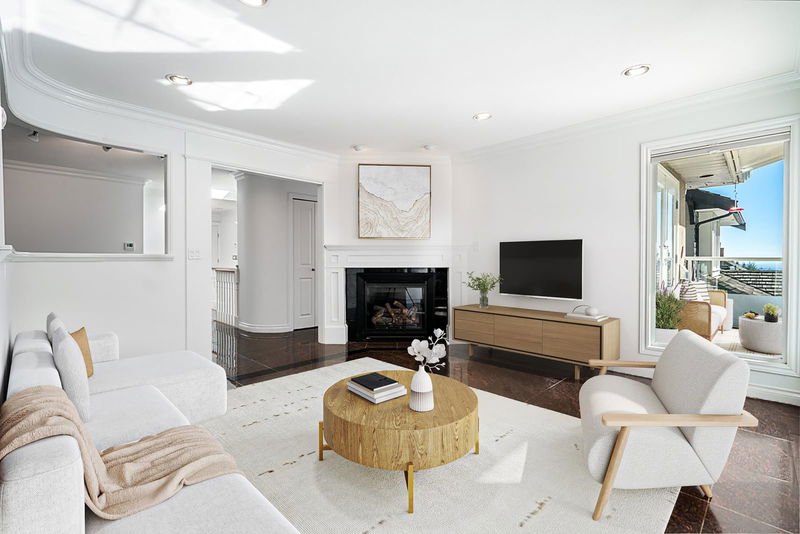Key Facts
- MLS® #: R2946368
- Property ID: SIRC2177050
- Property Type: Residential, Single Family Detached
- Living Space: 3,770 sq.ft.
- Lot Size: 0.11 ac
- Year Built: 1994
- Bedrooms: 4+2
- Bathrooms: 4
- Parking Spaces: 6
- Listed By:
- RE/MAX Masters Realty
Property Description
Holiday Special! Peaceful cul-de-sac next to greenbelt with forested hiking + biking trails at your doorstep. Priced below assessment, registered 2-bed suite, & views! Over 3,750 sq.ft. with views on all three levels, 6 bed, 4 bath home perfect for families. Renovated in 2016 including kitchens, all new windows + blinds, HE gas fireplaces, & AC! Reverse floor plan is wonderful for entertaining w/ open living space & sundeck on the top level showcasing City & Harbour views. 3 beds on middle level include oversized primary bedroom w/ WIC, 6 pc ensuite, and outdoor view deck. Downstairs is a rec room with wet bar and optional 2 bed + den, 1 bath, 1,300+ sq.ft. registered suite w/kitchen and separate entrance. Incredible proximity to Edgemont, Lonsdale, and the Baden Powell trail. OH Sat 2-4PM
Rooms
- TypeLevelDimensionsFlooring
- BedroomBelow11' x 13' 5"Other
- BedroomBelow11' 9.9" x 13' 5"Other
- Walk-In ClosetBelow4' 11" x 3' 11"Other
- Laundry roomBelow6' 5" x 12' 9"Other
- KitchenBasement9' 9.6" x 13' 3"Other
- Recreation RoomBasement22' x 12' 2"Other
- BedroomBasement10' 11" x 12' 3"Other
- BedroomBasement10' 3.9" x 12' 11"Other
- Mud RoomBasement7' 9.6" x 9' 6.9"Other
- FoyerMain7' 8" x 6' 9"Other
- StorageBasement5' 11" x 5' 6"Other
- UtilityBasement4' 11" x 8' 6.9"Other
- PatioBasement8' 9.9" x 20'Other
- KitchenMain12' 3.9" x 10' 2"Other
- Eating AreaMain8' x 8' 8"Other
- Dining roomMain9' 8" x 10'Other
- Living roomMain10' 9" x 18' 5"Other
- Family roomMain13' 11" x 13' 3"Other
- BedroomMain9' 3.9" x 11' 3"Other
- Primary bedroomBelow18' 11" x 16' 2"Other
- Walk-In ClosetBelow8' 6.9" x 6' 6"Other
Listing Agents
Request More Information
Request More Information
Location
4275 St. Pauls Avenue, North Vancouver, British Columbia, V7N 1T4 Canada
Around this property
Information about the area within a 5-minute walk of this property.
Request Neighbourhood Information
Learn more about the neighbourhood and amenities around this home
Request NowPayment Calculator
- $
- %$
- %
- Principal and Interest 0
- Property Taxes 0
- Strata / Condo Fees 0

