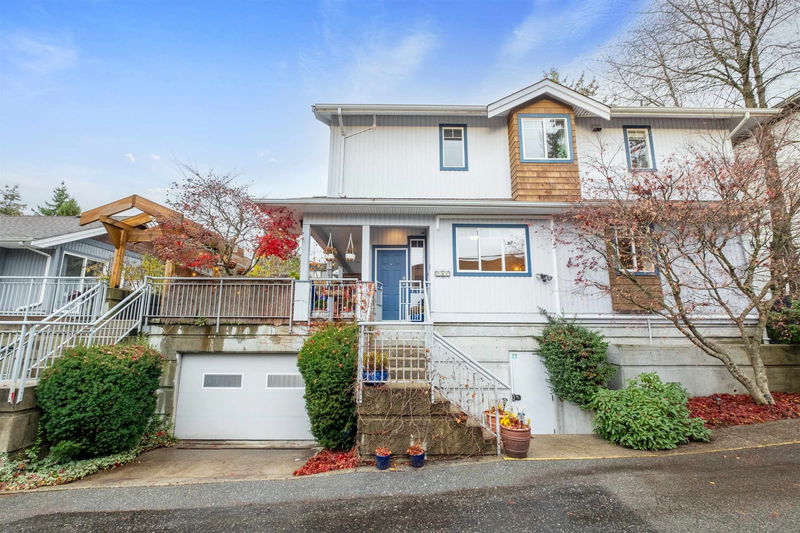Key Facts
- MLS® #: R2946160
- Property ID: SIRC2175835
- Property Type: Residential, Townhouse
- Living Space: 1,397 sq.ft.
- Lot Size: 0.16 ac
- Year Built: 2001
- Bedrooms: 3
- Bathrooms: 2+1
- Parking Spaces: 2
- Listed By:
- Sutton Group-West Coast Realty
Property Description
Welcome to this beautifully updated half-duplex in Central Lonsdale. This back unit, one of only four, features extensive upgrades, including an updated kitchen, built-in bar with wine fridge, updated flooring, newer laundry, heat pump, and recently renovated bathrooms. With nearly 1,400SF of space, the main floor boasts 9-foot ceilings creating an open, inviting atmosphere. The gourmet kitchen, with stunning cabinetry, flows into the living and dining areas, which lead to a large 244 sq. ft. SW-facing patio - a gardeners dream. Upstairs are three generously sized bedrooms, including a master suite with a private balcony and partial city views, WIC, and a 4-piece ensuite. The lower level offers laundry and extra storage plus direct access to 2 secured parking stalls. No Strata Fees!
Rooms
- TypeLevelDimensionsFlooring
- Mud RoomBelow6' 8" x 3' 2"Other
- StorageBelow6' 6" x 4' 9"Other
- FoyerMain5' 6" x 4' 6"Other
- Living roomMain9' 8" x 17' 6"Other
- Dining roomMain8' 6.9" x 9' 3.9"Other
- KitchenMain12' 9.6" x 8' 2"Other
- BedroomAbove9' 9.9" x 9' 8"Other
- BedroomAbove8' 8" x 8' 8"Other
- Primary bedroomAbove13' 2" x 11' 6"Other
- Walk-In ClosetAbove5' 9.6" x 4' 11"Other
- Laundry roomBelow7' 11" x 5' 9.6"Other
Listing Agents
Request More Information
Request More Information
Location
1940 Chesterfield Avenue #4, North Vancouver, British Columbia, V7M 2P5 Canada
Around this property
Information about the area within a 5-minute walk of this property.
Request Neighbourhood Information
Learn more about the neighbourhood and amenities around this home
Request NowPayment Calculator
- $
- %$
- %
- Principal and Interest 0
- Property Taxes 0
- Strata / Condo Fees 0

