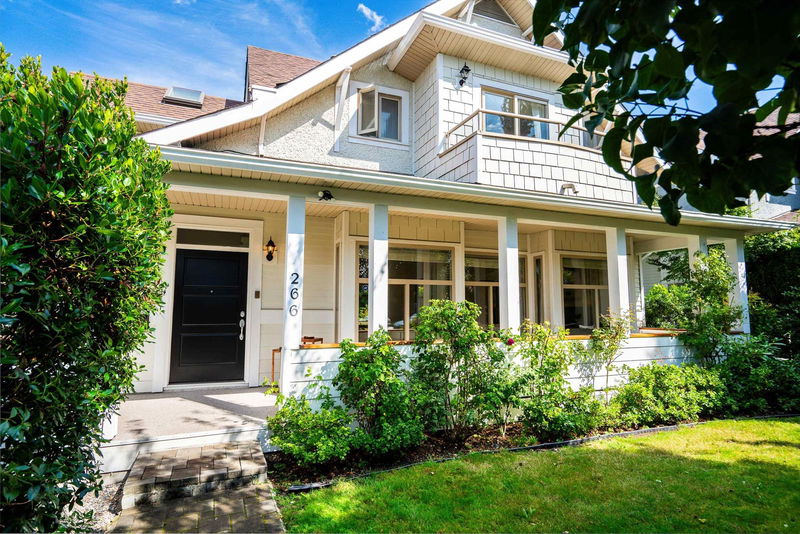Key Facts
- MLS® #: R2945102
- Property ID: SIRC2171071
- Property Type: Residential, Single Family Detached
- Living Space: 2,555 sq.ft.
- Lot Size: 0.06 ac
- Year Built: 2007
- Bedrooms: 5
- Bathrooms: 3+1
- Parking Spaces: 1
- Listed By:
- Angell, Hasman & Associates (Malcolm Hasman) Realty Ltd.
Property Description
Experience this charming craftsman residence offering an ideal blend of comfort and convenience with expansive space for family living. Nestled in the highly sought-after Central Lonsdale neighbourhood, this home is steps from Mahon Park, top schools, hiking trails, shopping, fine dining, and public transit. Spacious principal rooms are ideal for entertaining creating the perfect indoor-outdoor lifestyle with private terraces and beautiful landscape. The main level offers a fabulous kitchen, daily eating area with adjoining family room, powder, and office. The upper level is highlighted by a grand principal suite with private deck and attached ensuite, & 2 additional bedrooms sharing a 3-piece ensuite. The lower level offers a 5th bedroom, full bathroom, laundry, and media/recreation room.
Rooms
- TypeLevelDimensionsFlooring
- Family roomBelow11' 3.9" x 34' 8"Other
- Laundry roomBelow10' 8" x 5' 6"Other
- UtilityBelow10' 8" x 5' 6"Other
- KitchenMain12' 9.6" x 12' 3"Other
- Dining roomMain12' x 14' 8"Other
- Living roomMain12' x 12' 8"Other
- BedroomMain13' 9.6" x 14' 11"Other
- FoyerMain6' 5" x 5' 9.9"Other
- Primary bedroomAbove12' 9" x 18' 6.9"Other
- BedroomAbove11' 2" x 10' 9.6"Other
- BedroomAbove15' 8" x 12' 11"Other
- BedroomBelow12' 9.6" x 12' 3"Other
Listing Agents
Request More Information
Request More Information
Location
266 17th Street W, North Vancouver, British Columbia, V7M 1V6 Canada
Around this property
Information about the area within a 5-minute walk of this property.
Request Neighbourhood Information
Learn more about the neighbourhood and amenities around this home
Request NowPayment Calculator
- $
- %$
- %
- Principal and Interest 0
- Property Taxes 0
- Strata / Condo Fees 0

