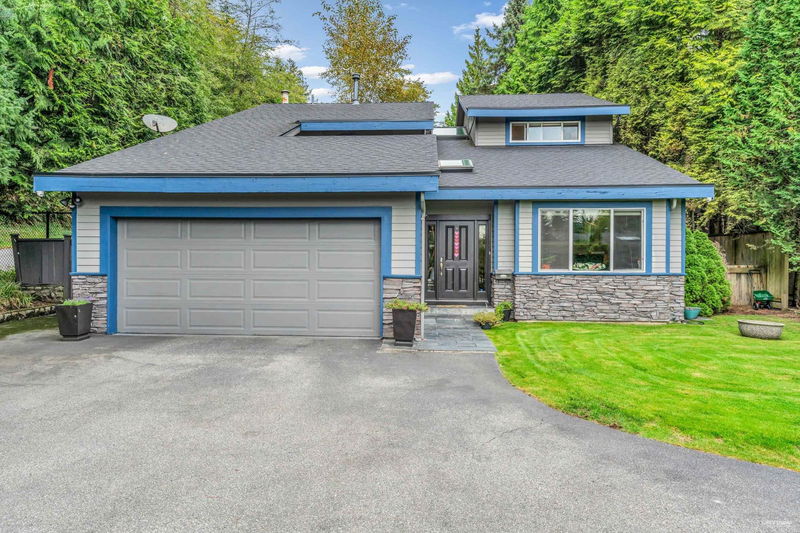Key Facts
- MLS® #: R2944694
- Property ID: SIRC2170081
- Property Type: Residential, Single Family Detached
- Living Space: 2,897 sq.ft.
- Lot Size: 0.23 ac
- Year Built: 1980
- Bedrooms: 5
- Bathrooms: 3+1
- Parking Spaces: 4
- Listed By:
- Nu Stream Realty Inc.
Property Description
This home is perfect for families! Located on a quiet, south-facing, fully fenced 9,806 SqFt lot, it offers a safe, private space for kids to play. With 5 spacious bedrooms and 3 bathrooms upstairs, including a master suite with a large south-facing balcony, there’s plenty of room for everyone. The chef’s kitchen opens to a cozy family room, ideal for parents to keep an eye on the kids while cooking. The dining room has elegant custom millwork and built-in cabinetry, while the vaulted ceilings in the living room create a bright, open atmosphere. The basement offers ample storage. And the home is close to top-rated schools like Handsworth High School and Montroyal Elementary. Plus, Grouse Mountain is nearby for family adventures. This home is ready for your growing family!
Rooms
- TypeLevelDimensionsFlooring
- BedroomAbove13' 5" x 11' 3.9"Other
- BedroomAbove10' 6.9" x 9' 8"Other
- BedroomAbove11' 9.6" x 9' 11"Other
- FoyerMain14' x 5' 11"Other
- Living roomMain15' 6.9" x 13' 3"Other
- Dining roomMain11' 5" x 13' 8"Other
- KitchenMain17' 3.9" x 13' 3"Other
- Family roomMain13' 5" x 23' 6.9"Other
- Exercise RoomMain10' 3" x 10' 3.9"Other
- Primary bedroomAbove13' 9.9" x 11' 9.9"Other
- Walk-In ClosetAbove6' 9.6" x 6' 11"Other
- BedroomAbove9' 5" x 13'Other
Listing Agents
Request More Information
Request More Information
Location
5361 Nancy Greene Way, North Vancouver, British Columbia, V7R 4N2 Canada
Around this property
Information about the area within a 5-minute walk of this property.
Request Neighbourhood Information
Learn more about the neighbourhood and amenities around this home
Request NowPayment Calculator
- $
- %$
- %
- Principal and Interest 0
- Property Taxes 0
- Strata / Condo Fees 0

