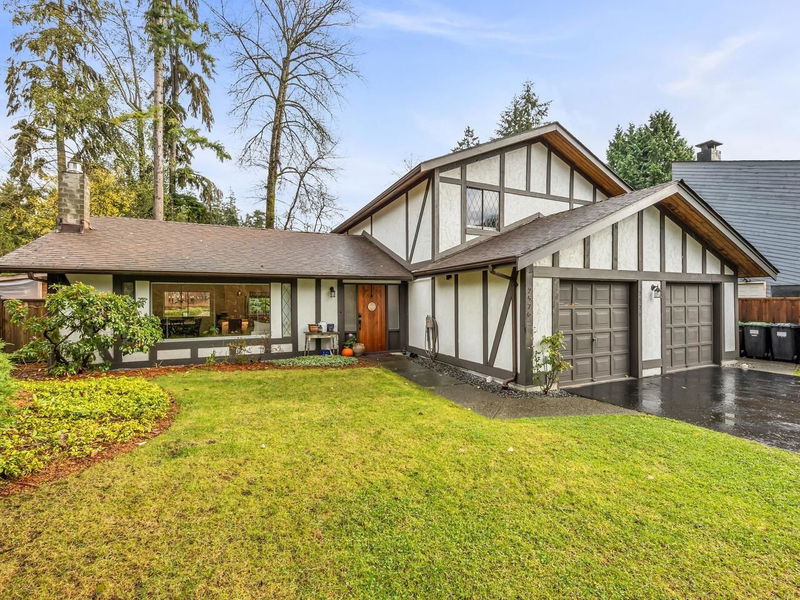Key Facts
- MLS® #: R2944497
- Property ID: SIRC2168244
- Property Type: Residential, Single Family Detached
- Living Space: 2,105 sq.ft.
- Lot Size: 0.19 ac
- Year Built: 1973
- Bedrooms: 3
- Bathrooms: 2+1
- Parking Spaces: 6
- Listed By:
- Royal LePage Westside
Property Description
Welcome to your newer renovated home! This well-cared-for family home is nestled beside a peaceful cul-de-sac, featuring an expansive 8,186 sq. ft. level lot with beautiful landscaping and an amazing backyard. The home includes 3 bedrooms, 2.5 bathrooms, a garage, ample storage, workshop and security system. Inside, you’ll find a thoughtful layout with both gas and wood-burning fireplaces. Each spacious bedroom has its own walk-in closet, and the generous living and dining rooms are perfect for entertaining. Well priced and ready for move-in! Ask your REALTOR® for the home feature sheet. See Virtual Tour URL. Open House Sat/Sun Nov 16 & 17, 2-4pm.
Rooms
- TypeLevelDimensionsFlooring
- Primary bedroomAbove11' 11" x 16'Other
- Walk-In ClosetAbove5' 9.6" x 5' 8"Other
- BedroomAbove10' x 11' 11"Other
- Walk-In ClosetAbove5' 8" x 6'Other
- BedroomAbove11' 9.6" x 11' 8"Other
- Walk-In ClosetAbove5' 6.9" x 5' 8"Other
- PatioMain14' 9.6" x 49' 9.6"Other
- WorkshopMain7' 3.9" x 5' 9"Other
- FoyerMain5' 6.9" x 7' 2"Other
- UtilityMain5' 6.9" x 9' 6"Other
- StorageMain3' 5" x 5' 8"Other
- Laundry roomMain6' x 6' 9.9"Other
- Living roomMain13' 3" x 27' 6"Other
- Dining roomMain10' 9.6" x 13' 3"Other
- KitchenMain10' 8" x 13' 3"Other
- Eating AreaMain6' 3.9" x 12' 9.6"Other
- Family roomMain13' 3" x 20' 3"Other
Listing Agents
Request More Information
Request More Information
Location
2576 Byron Road, North Vancouver, British Columbia, V7H 1M2 Canada
Around this property
Information about the area within a 5-minute walk of this property.
Request Neighbourhood Information
Learn more about the neighbourhood and amenities around this home
Request NowPayment Calculator
- $
- %$
- %
- Principal and Interest 0
- Property Taxes 0
- Strata / Condo Fees 0

