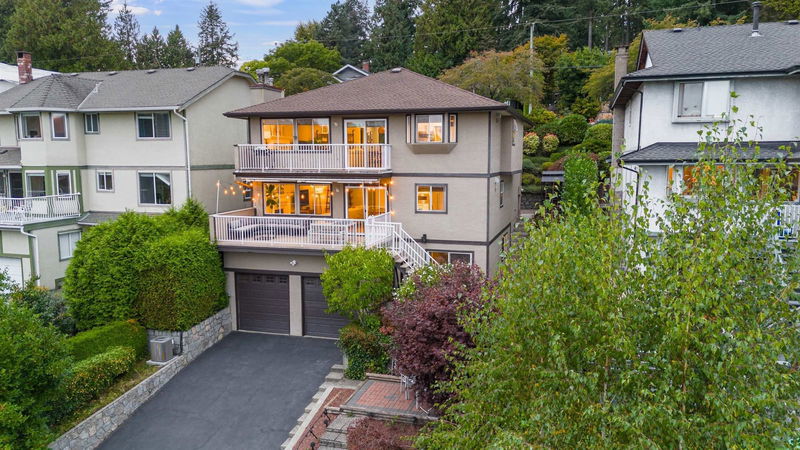Key Facts
- MLS® #: R2944502
- Property ID: SIRC2168242
- Property Type: Residential, Single Family Detached
- Living Space: 3,623 sq.ft.
- Lot Size: 0.16 ac
- Year Built: 1987
- Bedrooms: 6
- Bathrooms: 4+1
- Parking Spaces: 4
- Listed By:
- Sutton Group-West Coast Realty
Property Description
Beautifully updated executive home in the highly desirable Upper Lonsdale/ Tempe neighbourhood. This beautifully renovated space offers six bedrooms and five bathrooms across 3,623 sq. ft., perfectly designed for growing families. With two open-concept living areas, each with a fully equipped kitchen, it’s ideal for multigenerational living or blended families. Spacious bedrooms, designer finishings and two oversized balconies offer stunning views of Mt Baker. Situated in a beautiful family-friendly neighbourhood, close to excellent schools and parks, this home has everything your family needs!
Rooms
- TypeLevelDimensionsFlooring
- Primary bedroomAbove12' 9" x 20' 9.9"Other
- Walk-In ClosetAbove6' x 6' 11"Other
- BedroomAbove10' 3" x 11' 9.6"Other
- BedroomBelow10' 3" x 11' 9.9"Other
- BedroomBelow9' 3" x 12' 9"Other
- Flex RoomBelow5' 9.9" x 10' 9"Other
- Laundry roomBelow7' 3.9" x 10' 3.9"Other
- StorageBelow5' 9.9" x 9' 9.6"Other
- Living roomMain14' 9.6" x 20' 2"Other
- Dining roomMain9' 2" x 17' 3.9"Other
- KitchenMain9' 9.6" x 12' 9.6"Other
- BedroomMain11' 8" x 14' 2"Other
- Walk-In ClosetMain5' 8" x 8' 2"Other
- BedroomMain11' 9.6" x 11' 6"Other
- Living roomAbove14' 2" x 20' 3.9"Other
- Dining roomAbove7' 11" x 15' 9.6"Other
- KitchenAbove9' x 11' 2"Other
Listing Agents
Request More Information
Request More Information
Location
515 Tempe Crescent, North Vancouver, British Columbia, V7N 1E7 Canada
Around this property
Information about the area within a 5-minute walk of this property.
Request Neighbourhood Information
Learn more about the neighbourhood and amenities around this home
Request NowPayment Calculator
- $
- %$
- %
- Principal and Interest 0
- Property Taxes 0
- Strata / Condo Fees 0

