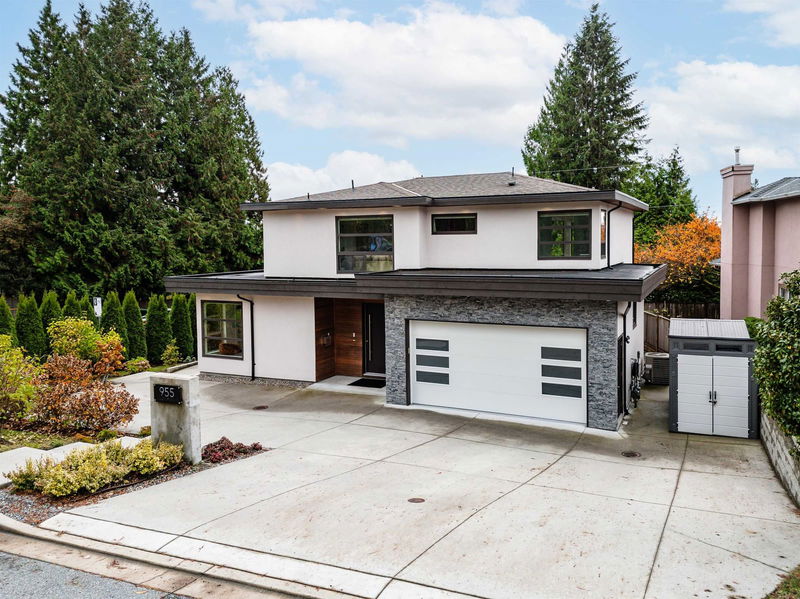Key Facts
- MLS® #: R2942513
- Property ID: SIRC2158701
- Property Type: Residential, Single Family Detached
- Living Space: 4,873 sq.ft.
- Lot Size: 0.17 ac
- Year Built: 2018
- Bedrooms: 3+3
- Bathrooms: 6
- Parking Spaces: 4
- Listed By:
- Engel & Volkers Vancouver
Property Description
Located just a quick stroll to all the conveniences of Edgemont Village is this well maintained contemporary home, offering over 4,800 sqft of living space, tons of natural light, and a well designed floor plan that's perfect for family living. Three ensuited bedrooms on the top floor, a spare bedroom on the basement level and the main floor features an expansive kitchen, living, and dining areas and spacious home office. Downstairs is complete with a large media room with projector and surround sound, as well as an adjoining two bedroom basement suite for rental or hosting the in-laws. Located in the Highland Elementary and Handsworth Secondary catchments and a quick possession is possible. OPEN HOUSES: Saturday, November 23rd 11:00 AM to 1:00 PM and Sunday, November 24th 2:00-4:00 PM
Rooms
- TypeLevelDimensionsFlooring
- BedroomAbove11' 9.9" x 11' 3.9"Other
- BedroomAbove10' 9.9" x 11' 2"Other
- Living roomBasement15' 3" x 17' 8"Other
- KitchenBasement10' 6" x 10' 3"Other
- BedroomBasement10' 11" x 13'Other
- BedroomBasement9' 9" x 11' 6"Other
- BedroomBasement9' x 11' 6.9"Other
- Recreation RoomBasement14' 5" x 15'Other
- Media / EntertainmentBasement13' 3.9" x 17'Other
- Flex RoomBasement11' 8" x 14' 6"Other
- FoyerMain6' 9" x 8' 9.9"Other
- Flex RoomBasement9' x 11' 6.9"Other
- Living roomMain18' 2" x 26' 3"Other
- Dining roomMain14' 6.9" x 15' 3"Other
- KitchenMain14' 9" x 21' 2"Other
- Wok KitchenMain6' 9.6" x 9' 9.9"Other
- Home officeMain10' 11" x 14' 6"Other
- Laundry roomMain6' 3" x 9' 9.9"Other
- Primary bedroomAbove5' 8" x 15' 2"Other
- Walk-In ClosetAbove6' 5" x 9' 2"Other
Listing Agents
Request More Information
Request More Information
Location
955 Melbourne Avenue, North Vancouver, British Columbia, V7R 1P1 Canada
Around this property
Information about the area within a 5-minute walk of this property.
Request Neighbourhood Information
Learn more about the neighbourhood and amenities around this home
Request NowPayment Calculator
- $
- %$
- %
- Principal and Interest 0
- Property Taxes 0
- Strata / Condo Fees 0

