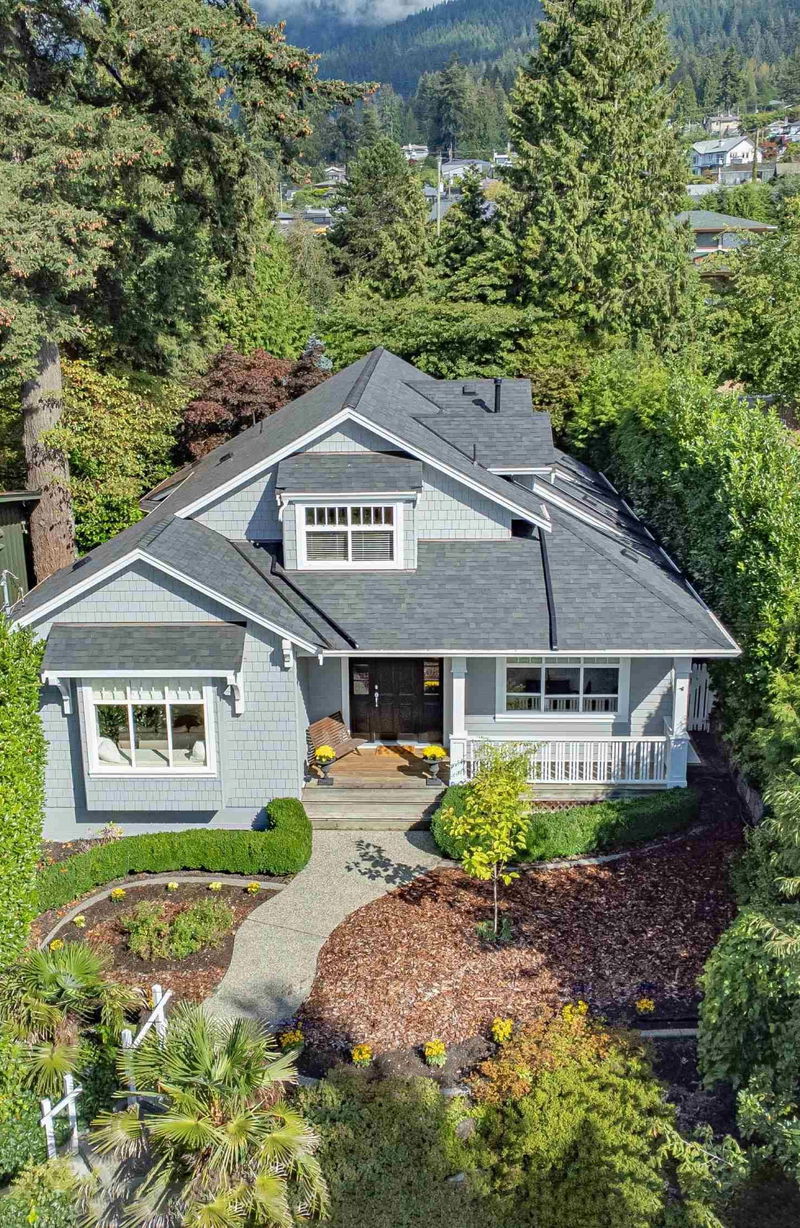Key Facts
- MLS® #: R2927076
- Property ID: SIRC2156161
- Property Type: Residential, Single Family Detached
- Living Space: 4,819 sq.ft.
- Lot Size: 0.15 ac
- Year Built: 2002
- Bedrooms: 4+2
- Bathrooms: 3+1
- Parking Spaces: 4
- Listed By:
- Royal Pacific Realty Corp.
Property Description
This elegant Craftsman-style home exudes timeless charm and comfort. With an inviting layout, it offers a spacious kitchen and family area, formal dining and living rooms, and 4 bedrooms upstairs, including a master suite with a walk-in closet and ensuite. The lower level, featuring 2 bedrooms, a full bathroom, and a recreation space, provides versatile options for a mortgage helper or in-law suite. Recent updates include a new roof and hot water tank, ensuring peace of mind. Conveniently located near shopping, top-rated schools, transit, and highways, this home also features a double garage. Don’t miss the opportunity to experience this exceptional home. Act quickly to make it yours before it’s gone. Open House Sunday Nov 10: 2pm to 4pm.
Rooms
- TypeLevelDimensionsFlooring
- OtherMain6' 9.6" x 22' 6.9"Other
- Living roomMain14' 9" x 16' 9.6"Other
- KitchenMain16' 11" x 12' 3.9"Other
- NookMain11' 5" x 13' 9.6"Other
- PantryMain5' 6" x 5' 3"Other
- PatioMain13' 5" x 6' 9.9"Other
- Butlers PantryMain5' 9.9" x 5' 9.9"Other
- BedroomBasement9' 9.6" x 12' 3.9"Other
- UtilityBasement10' 9" x 8' 9.9"Other
- StorageBasement3' 3.9" x 6' 6.9"Other
- Primary bedroomAbove13' 11" x 13' 3.9"Other
- BedroomBasement13' 3.9" x 14' 9"Other
- PlayroomBasement16' 5" x 14' 6"Other
- Exercise RoomBasement19' 9.9" x 17' 3.9"Other
- Recreation RoomBasement19' 9.9" x 20' 5"Other
- BedroomAbove9' 11" x 12' 2"Other
- BedroomAbove9' 11" x 9' 6"Other
- BedroomAbove9' 6" x 9' 6"Other
- Family roomMain20' 6.9" x 16' 6"Other
- Dining roomMain12' 9" x 10' 5"Other
- Home officeMain9' 9" x 12' 9"Other
- Laundry roomMain10' 9" x 9' 6.9"Other
- FoyerMain14' 3.9" x 9' 11"Other
Listing Agents
Request More Information
Request More Information
Location
150 Osborne Road W, North Vancouver, British Columbia, V7N 2P8 Canada
Around this property
Information about the area within a 5-minute walk of this property.
Request Neighbourhood Information
Learn more about the neighbourhood and amenities around this home
Request NowPayment Calculator
- $
- %$
- %
- Principal and Interest 0
- Property Taxes 0
- Strata / Condo Fees 0

