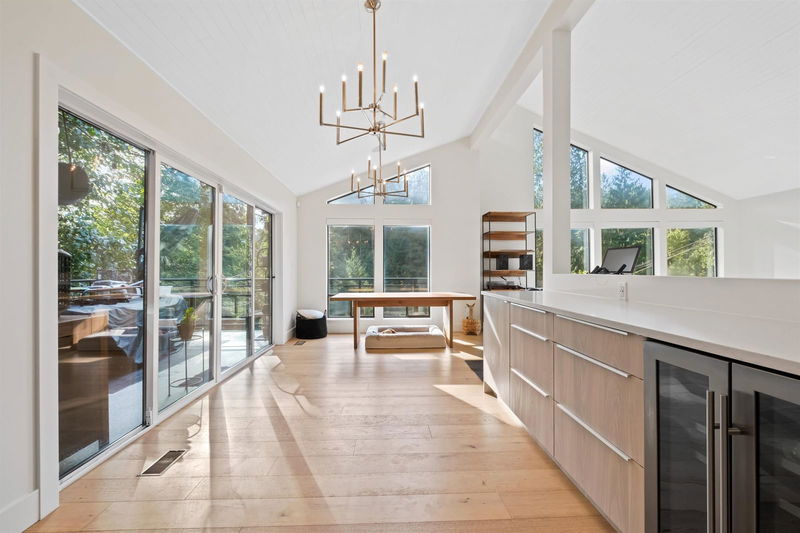Key Facts
- MLS® #: R2940188
- Property ID: SIRC2150312
- Property Type: Residential, Single Family Detached
- Living Space: 2,079 sq.ft.
- Lot Size: 0.17 ac
- Year Built: 1983
- Bedrooms: 4
- Bathrooms: 3
- Parking Spaces: 2
- Listed By:
- Sutton Group-West Coast Realty
Property Description
A SPECTACULAR post-and-beam home offering a serene backdrop overlooking the Seymour River, nestled among the trees for complete privacy with only 1 neighbour. Renovated in 2017, this home boasts soaring 15 ft ceilings, gleaming hardwood flooring, AIR CON, and a sun-drenched 600 SF patio, perfect for entertaining. The upper level features a open concept living plan with 3 bedrooms (2 baths), a beautiful kitchen, and a dining and living room filled with natural light, while the lower level includes a rec room (4th Bed), bath, large laundry room, and a 400 SF attached garage (tons of storage). There is green space with updated drainage for the kids to play on. Enjoy the stunning natural beauty, the views of the river, and the surrounding lifestyle. Showing by appointment only.
Rooms
- TypeLevelDimensionsFlooring
- FoyerBelow5' 9" x 7' 3.9"Other
- Living roomMain17' 2" x 17' 9"Other
- Dining roomMain9' 11" x 10' 9"Other
- KitchenMain11' 9.6" x 15' 6"Other
- Primary bedroomMain10' 3.9" x 11' 8"Other
- Walk-In ClosetMain5' 3" x 5' 11"Other
- BedroomMain9' 9.9" x 10' 3"Other
- BedroomMain9' 9.9" x 11' 9"Other
- BedroomBelow9' x 18' 2"Other
- Laundry roomBelow7' 9" x 10'Other
Listing Agents
Request More Information
Request More Information
Location
1050 Riverside Drive, North Vancouver, British Columbia, V7H 1V5 Canada
Around this property
Information about the area within a 5-minute walk of this property.
Request Neighbourhood Information
Learn more about the neighbourhood and amenities around this home
Request NowPayment Calculator
- $
- %$
- %
- Principal and Interest 0
- Property Taxes 0
- Strata / Condo Fees 0

