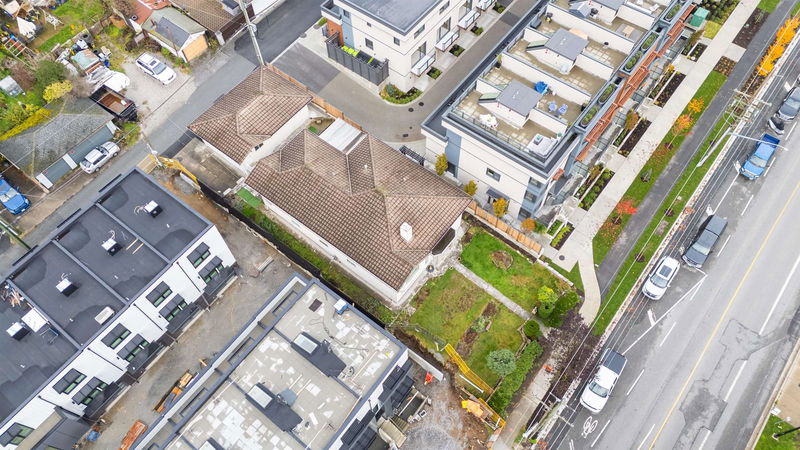Key Facts
- MLS® #: R2939838
- Property ID: SIRC2149044
- Property Type: Residential, Single Family Detached
- Living Space: 3,552 sq.ft.
- Lot Size: 0.16 ac
- Year Built: 1989
- Bedrooms: 6
- Bathrooms: 3+1
- Parking Spaces: 3
- Listed By:
- Sutton Group-West Coast Realty
Property Description
Attention developers & investors. Rare development opportunity in Moodyville, North Vancouver’s most dynamic & rapidly growing neighbourhood. This prime 50x137 ft lot, totalling 6,850 sq ft, sits along E 3rd St’s rapid transit corridor. Zoned RG-3 with a Residential Level 4-A designation in the OCP & 1.0 FSR, ideal for various residential projects. Located within 100 meters of an R2 rapid transit stop, the property ensures unparalleled connectivity & accessibility. Great holding property - the existing structure, built in 1989, spans 3,552 sq ft & includes 6 bedrooms, 4 bathrooms, 2 kitchens, & a spacious 3-car garage, offering excellent holding income potential while you plan your development. Don’t miss out on this rare chance to develop in one of the city’s most sought-after locations!
Rooms
- TypeLevelDimensionsFlooring
- Living roomBelow11' 3" x 21' 9.6"Other
- Dining roomBelow8' 9.9" x 10' 11"Other
- KitchenBelow9' 11" x 10' 9.9"Other
- BedroomBelow9' 11" x 11' 2"Other
- Recreation RoomBelow11' 3.9" x 17' 6.9"Other
- BedroomBelow9' 11" x 11'Other
- Flex RoomBelow10' x 11' 2"Other
- Laundry roomBelow10' 11" x 14' 9.6"Other
- FoyerBelow11' 3.9" x 11' 11"Other
- Living roomMain15' x 15' 3"Other
- Dining roomMain10' 8" x 13' 3.9"Other
- KitchenMain18' 9" x 10' 11"Other
- Eating AreaMain7' 9" x 11'Other
- Primary bedroomMain13' 2" x 14' 9.9"Other
- Walk-In ClosetMain5' 11" x 7' 3.9"Other
- BedroomMain8' 9" x 9' 9"Other
- BedroomMain9' 8" x 11' 9.6"Other
- BedroomMain9' 8" x 11' 9.6"Other
Listing Agents
Request More Information
Request More Information
Location
612 3rd Street E, North Vancouver, British Columbia, V7L 1G7 Canada
Around this property
Information about the area within a 5-minute walk of this property.
Request Neighbourhood Information
Learn more about the neighbourhood and amenities around this home
Request NowPayment Calculator
- $
- %$
- %
- Principal and Interest 0
- Property Taxes 0
- Strata / Condo Fees 0

