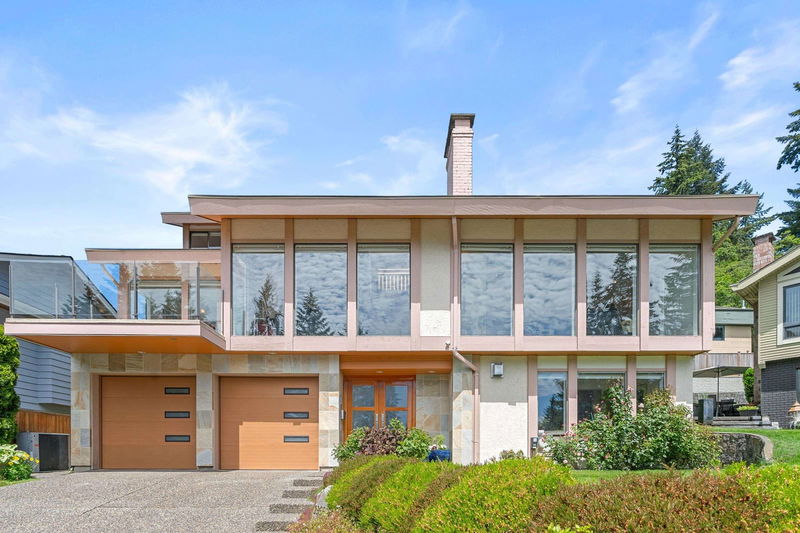Key Facts
- MLS® #: R2939839
- Property ID: SIRC2149043
- Property Type: Residential, Single Family Detached
- Living Space: 3,674 sq.ft.
- Lot Size: 0.17 ac
- Year Built: 1985
- Bedrooms: 4
- Bathrooms: 3+1
- Parking Spaces: 4
- Listed By:
- Royal LePage Sussex
Property Description
Contemporary elegance-beautifully updated and maintained family home on prime Blueridge cul-de-sac. Originally built by Brodie this home was renovated down to the studs from 2005-2008 and features formal foyer, main level with art gallery inspired living, dining, high vault ceilings and picture windows. Downsview Italian kitchen with topline stainless appliances, adjoining family room with fireplace, separate breakfast area with south facing deck, oversized principle bedroom with two walk in closets and access to garden, luxurious 5-piece ensuite and guest powder. Top floor has 2 very large children's bedrooms, 3-piece bath and walk in storage. Lower features 4th bedroom, rec room with kitchen rough-in, 3-piece bath, laundry and workshop. Air conditioning and double garage. Amazing yard.
Rooms
- TypeLevelDimensionsFlooring
- KitchenMain11' 5" x 14' 3"Other
- Primary bedroomMain11' 5" x 17'Other
- Walk-In ClosetMain4' 6" x 6' 2"Other
- Walk-In ClosetMain5' 3.9" x 6' 5"Other
- BedroomAbove14' 6.9" x 17' 6.9"Other
- BedroomAbove12' 3" x 12' 8"Other
- FoyerBelow6' 9.6" x 8' 3.9"Other
- Recreation RoomBelow15' x 20' 11"Other
- BedroomBelow11' 9.6" x 11' 5"Other
- WorkshopBelow11' 9.9" x 16' 11"Other
- Laundry roomBelow6' 9" x 7' 8"Other
- Eating AreaMain10' 3.9" x 11' 6.9"Other
- Family roomMain11' 9.6" x 14' 3"Other
- Living roomMain15' 3" x 22' 6"Other
- Dining roomMain12' 9.6" x 14' 2"Other
Listing Agents
Request More Information
Request More Information
Location
2966 Dresden Way, North Vancouver, British Columbia, V7H 1P6 Canada
Around this property
Information about the area within a 5-minute walk of this property.
Request Neighbourhood Information
Learn more about the neighbourhood and amenities around this home
Request NowPayment Calculator
- $
- %$
- %
- Principal and Interest 0
- Property Taxes 0
- Strata / Condo Fees 0

