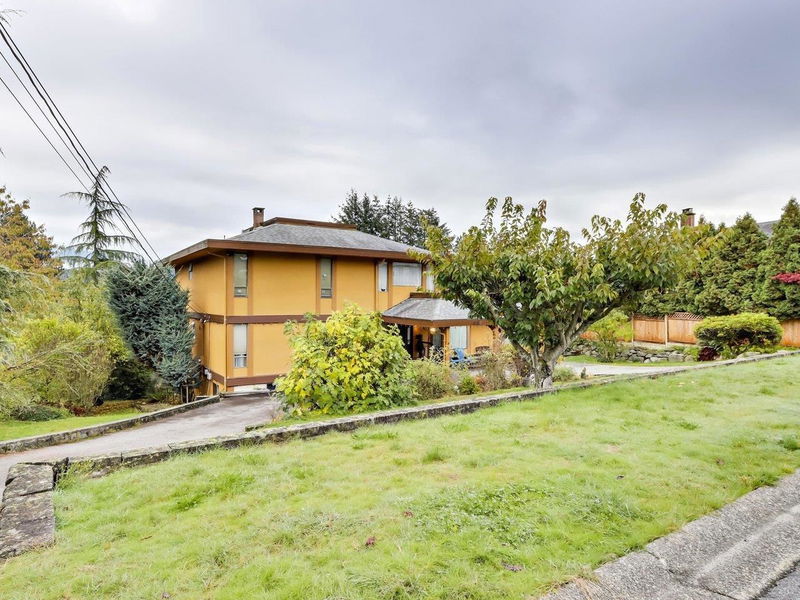Key Facts
- MLS® #: R2938812
- Property ID: SIRC2145102
- Property Type: Residential, Single Family Detached
- Living Space: 5,286 sq.ft.
- Lot Size: 0.47 ac
- Year Built: 1957
- Bedrooms: 5
- Bathrooms: 3+1
- Parking Spaces: 6
- Listed By:
- Sutton Group-West Coast Realty
Property Description
Welcome to Beachview Drive, one of North Vancouver's most exclusive streets! This almost half-acre prime real estate offers access from both Beachview and Lowry Lane. The original but solid home is ready for a renovation, perfect for holding or building your dream residence. Enjoy stunning ocean and mountain views, with Dollar Road Waterfront Park just steps away - ideal for launching your paddle board or kayak. Conveniently located near Deep Cove, Cates Park, skiing, biking, golf, trails, and shopping, this property is a rare find. Don’t miss your chance to own this extraordinary property! Contact your REALTOR® today to schedule a showing and explore the possibilities!
Rooms
- TypeLevelDimensionsFlooring
- Walk-In ClosetMain4' x 7' 9"Other
- Home officeMain10' 8" x 14' 6.9"Other
- BedroomAbove11' 8" x 14' 8"Other
- BedroomAbove12' 8" x 13' 3.9"Other
- BedroomAbove10' 11" x 12' 8"Other
- BedroomBelow10' 9.9" x 13' 6"Other
- DenBelow10' 2" x 10' 6.9"Other
- Media / EntertainmentBelow11' 2" x 22' 5"Other
- Great RoomBelow12' 6.9" x 19' 2"Other
- Recreation RoomBelow13' 8" x 21'Other
- FoyerMain9' 8" x 14' 9"Other
- Laundry roomBelow11' 9.9" x 18'Other
- UtilityBelow10' 3.9" x 11' 9.9"Other
- KitchenMain9' 9" x 11' 6.9"Other
- Eating AreaMain8' 9.6" x 12' 8"Other
- Family roomMain13' 6.9" x 21' 8"Other
- Dining roomMain13' 3" x 20' 2"Other
- Flex RoomMain7' 9.9" x 10' 2"Other
- Living roomMain18' 3.9" x 20' 9.6"Other
- Solarium/SunroomMain10' 9.6" x 18' 5"Other
- Primary bedroomMain13' 6.9" x 15' 6"Other
Listing Agents
Request More Information
Request More Information
Location
534 Beachview Drive, North Vancouver, British Columbia, V7G 1P9 Canada
Around this property
Information about the area within a 5-minute walk of this property.
Request Neighbourhood Information
Learn more about the neighbourhood and amenities around this home
Request NowPayment Calculator
- $
- %$
- %
- Principal and Interest 0
- Property Taxes 0
- Strata / Condo Fees 0

