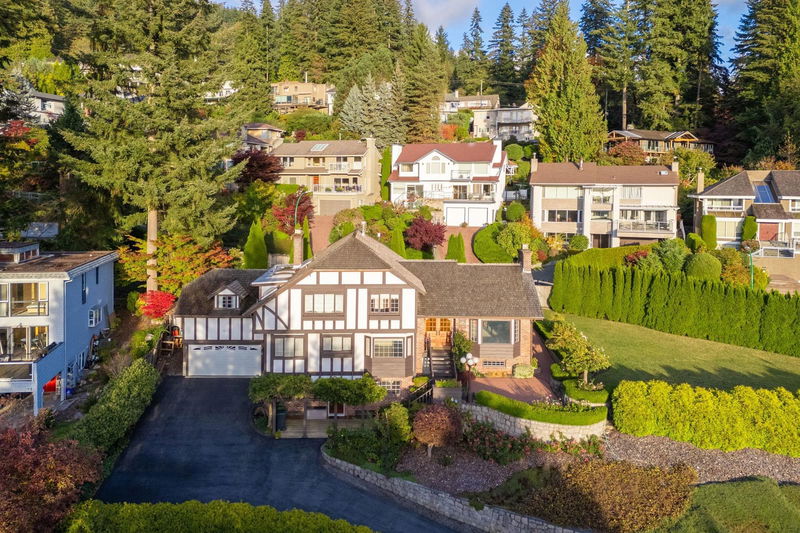Key Facts
- MLS® #: R2939066
- Property ID: SIRC2144900
- Property Type: Residential, Single Family Detached
- Living Space: 3,560 sq.ft.
- Lot Size: 0.26 ac
- Year Built: 1977
- Bedrooms: 5+1
- Bathrooms: 4
- Parking Spaces: 10
- Listed By:
- RE/MAX LIFESTYLES REALTY
Property Description
A RARE OPPORTUNITY! FIRST TIME FOR SALE IN 40 YEARS! A CROWN JEWEL SITTING HIGH ABOVE THE CROWD! THIS STUNNING TUDOR STYLE GEM HAS IT ALL! IMPECCABLY MAINTAINED this GORGEOUS 6 Bedrooms, 4 bathroom 3500 SQ FT RESIDENCE on A 1/4 ACRE LOT!! FEATURING GORGEOUS HARDWOOD THROUGHOUT, EXPANSIVE WINDOWS FOR TONS OF NATURAL LIGHT, AMAZING 17 FT VAULTED CEILINGS & A FABULOUS FLOWING FLOOR PLAN WITH A BONUS BEDROOM & FULL BATHROOM ON MAIN. UPSTAIRS IS 4 BIG BEDROOMS, GAMES ROOM & PRIMARY BDRM WITH PARTIAL VIEWS. BELOW IS A MEDIA ROOM FOR UPSTAIRS & A COMPLETELY SEPARATE 1 BEDROOM INLAW SUITE. OUTSIDE FEATURES IMMACULATE LANDSCAPING WITH MULTIPLE DECKS & LARGE YARD FOR THE KIDS TO PLAY! EXECUTIVE HOMES ON A 1/4 ACRE USUABLE LOT WITH LOTS OF PARKING ARE VERY HARD TO FIND. DONT MISS YOUR OPPORTUNITY!
Rooms
- TypeLevelDimensionsFlooring
- BedroomAbove12' x 11' 6"Other
- BedroomAbove13' x 11' 5"Other
- BedroomAbove12' 3" x 13' 11"Other
- PlayroomAbove19' x 20' 9.6"Other
- KitchenBasement12' x 17' 6"Other
- Recreation RoomBasement17' 3" x 12' 6.9"Other
- BedroomBasement12' 9.6" x 11' 2"Other
- UtilityBasement20' 6.9" x 9'Other
- Media / EntertainmentBasement20' 6" x 16' 6.9"Other
- Living roomMain18' 11" x 13' 2"Other
- Dining roomMain13' 9" x 12' 2"Other
- KitchenMain12' 11" x 9' 6"Other
- Eating AreaMain10' 9.9" x 9' 9"Other
- Family roomMain25' 6.9" x 14' 9.9"Other
- BedroomMain12' x 10' 6.9"Other
- FoyerMain10' 3" x 7'Other
- Laundry roomMain20' 6" x 8' 9.6"Other
- Primary bedroomAbove16' 8" x 13' 8"Other
Listing Agents
Request More Information
Request More Information
Location
254 Montroyal Boulevard, North Vancouver, British Columbia, V7N 4E5 Canada
Around this property
Information about the area within a 5-minute walk of this property.
Request Neighbourhood Information
Learn more about the neighbourhood and amenities around this home
Request NowPayment Calculator
- $
- %$
- %
- Principal and Interest 0
- Property Taxes 0
- Strata / Condo Fees 0

