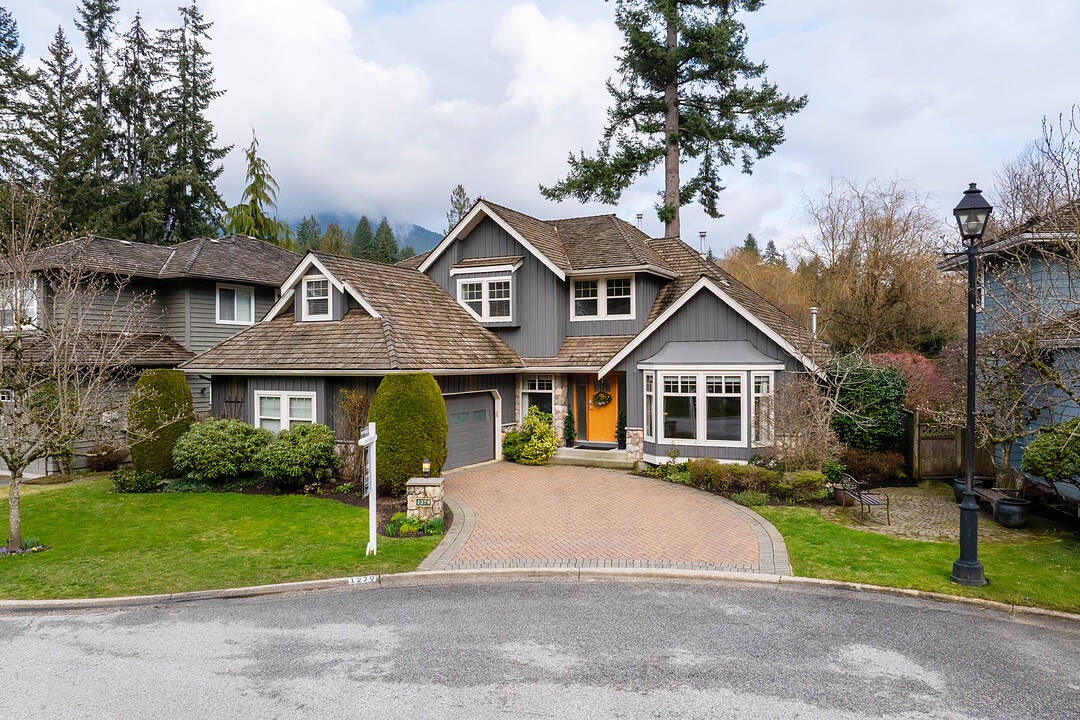Key Facts
- MLS® #: R2956659
- Property ID: SIRC2134727
- Property Type: Residential, Single Family Detached
- Style: Craftsman
- Living Space: 4,213 sq.ft.
- Lot Size: 0.16 ac
- Year Built: 1996
- Bedrooms: 7
- Bathrooms: 3+1
- Additional Rooms: Den
- Parking Spaces: 5
- Yearly Strata Fees: $2,000
- Municipal Taxes 2024: $11,143
- Listed By:
- Allison Gorwill
Property Description
Gorgeous Craftsman-Style Home in Fairfield Estates. This updated seven-bed family home on a quiet cu-de-sac has it all! A grand two-storey foyer with new tile, circular staircase and vaulted ceilings greets you, leading to formal dining/living rooms with gas fireplace. The gourmet kitchen features stainless steel appliances, granite counters and walk-in pantry overlooking a private fenced yard. The family room offers a gas fireplace w double terrace doors opening to a large entertainment deck. Home office, updated powder room and mudroom/laundry complete this level. Upstairs, the primary suite boats a five-piece spa-like ensuite with gas fireplace, three additional bedrooms and updated bath. The lower level includes a spacious games room, three beds and nanny suite potential! Close to schools, parks, amenities
Open House
- DateTime
- Sun, 30/03/20252:00 PM - 4:00 PM Add to Calendar
- Sun, 06/04/20252:00 PM - 4:00 PM Add to Calendar
Downloads
Amenities
- 3+ Fireplaces
- Backyard
- Balcony
- Cul-de-sac
- Cycling
- Den
- Eat in Kitchen
- Ensuite Bathroom
- Garage
- Granite Counter
- Hardwood Floors
- Hiking
- Jogging/Bike Path
- Laundry
- Mountain
- Mountain View
- Open Floor Plan
- Outdoor Living
- Pantry
- Parking
- Patio
- Professional Grade Appliances
- Quartz Countertops
- Ski (Snow)
- Stainless Steel Appliances
- Vaulted Ceilings
- Walk In Closet
- Walk Out Basement
- Walk-in Closet
- Wood Fence
Rooms
- TypeLevelDimensionsFlooring
- FoyerMain13' 5" x 7' 3.9"Other
- Living roomMain16' 2" x 14' 2"Other
- Family roomMain13' 6.9" x 12' 2"Other
- KitchenMain12' 11" x 12' 2"Other
- Eating AreaMain15' 3.9" x 8' 9.9"Other
- Home officeMain11' 3" x 10' 6.9"Other
- Laundry roomMain10' 3.9" x 9' 9.9"Other
- Dining roomMain14' x 13' 8"Other
- Primary bedroomAbove21' x 13' 11"Other
- Walk-In ClosetAbove7' 9" x 7' 3"Other
- BedroomAbove10' 11" x 10' 9.6"Other
- BedroomAbove11' 2" x 10'Other
- BedroomAbove17' 9.6" x 11' 2"Other
- PlayroomBelow21' 2" x 13' 3.9"Other
- BedroomBelow13' 6.9" x 13' 6"Other
- Dressing RoomBelow9' 2" x 9' 9.6"Other
- BedroomBelow13' x 12' 3.9"Other
- Recreation RoomBelow21' x 12' 3"Other
- BedroomBelow9' 9" x 9' 6"Other
Ask Me For More Information
Location
1279 Eldon Road, North Vancouver, British Columbia, V7R 1T5 Canada
Around this property
Information about the area within a 5-minute walk of this property.
- 24.99% 50 à 64 ans
- 17.75% 35 à 49 ans
- 14.25% 20 à 34 ans
- 13.87% 65 à 79 ans
- 8.36% 15 à 19 ans
- 6.99% 10 à 14 ans
- 5.11% 80 ans et plus
- 4.77% 5 à 9
- 3.91% 0 à 4 ans
- Les résidences dans le quartier sont:
- 77.96% Ménages unifamiliaux
- 16.94% Ménages d'une seule personne
- 2.61% Ménages de deux personnes ou plus
- 2.49% Ménages multifamiliaux
- 353 152 $ Revenu moyen des ménages
- 125 871 $ Revenu personnel moyen
- Les gens de ce quartier parlent :
- 78.09% Anglais
- 6.72% Iranian Persian
- 4.42% Mandarin
- 2.88% Coréen
- 2.55% Yue (Cantonese)
- 1.74% Anglais et langue(s) non officielle(s)
- 1.03% Min nan (chaochow, teochow, fou-kien, taïwanais)
- 0.94% Allemand
- 0.9% Français
- 0.74% Arabe
- Le logement dans le quartier comprend :
- 78.07% Maison individuelle non attenante
- 15.42% Duplex
- 3.16% Maison en rangée
- 3.02% Appartement, moins de 5 étages
- 0.33% Maison jumelée
- 0% Appartement, 5 étages ou plus
- D’autres font la navette en :
- 9.42% Transport en commun
- 5.27% Autre
- 0.62% Marche
- 0% Vélo
- 34.4% Baccalauréat
- 19.72% Diplôme d'études secondaires
- 16.12% Certificat ou diplôme universitaire supérieur au baccalauréat
- 10.85% Certificat ou diplôme d'un collège ou cégep
- 7.96% Aucun diplôme d'études secondaires
- 6.29% Certificat ou diplôme universitaire inférieur au baccalauréat
- 4.66% Certificat ou diplôme d'apprenti ou d'une école de métiers
- L’indice de la qualité de l’air moyen dans la région est 1
- La région reçoit 866.9 mm de précipitations par année.
- La région connaît 7.39 jours de chaleur extrême (27.64 °C) par année.
Request Neighbourhood Information
Learn more about the neighbourhood and amenities around this home
Request NowPayment Calculator
- $
- %$
- %
- Principal and Interest $15,865 /mo
- Property Taxes $928 /mo
- Strata / Condo Fees $166 /mo
Area Description
Canyon Heights, Edgemont area of North Vancouver
Marketed By
Sotheby’s International Realty Canada
2419 Bellevue Ave, Suite #103
West Vancouver, British Columbia, V7V 4T4

