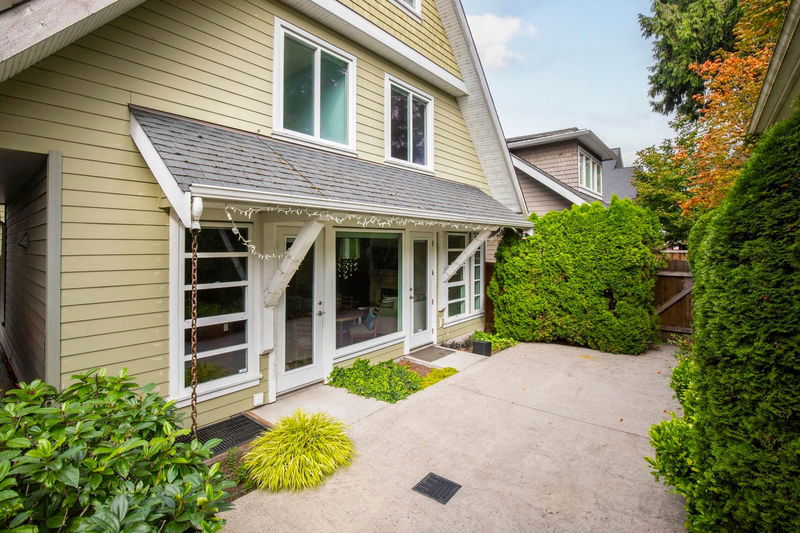Key Facts
- MLS® #: R2936532
- Property ID: SIRC2133977
- Property Type: Residential, Townhouse
- Living Space: 2,362 sq.ft.
- Year Built: 2007
- Bedrooms: 3
- Bathrooms: 2+1
- Parking Spaces: 1
- Listed By:
- Rossetti Realty Ltd.
Property Description
Craftsman style Central Lonsdale half-duplex. Featuring an open planned main floor w/ 9’ ceilings, eng. hw floors, gas fp , and an abundance of natural light from floor-to-ceiling windows/doors. The chef’s kitchen offers granite counters, rich wood cabinets, 11’ centre island, & s/s appliances. Completing the main is a 2-pce bath & access to a 300 sq/ft fenced and completely private patio! The upper levels offer 2 to 3 bdrms & 2 baths inc. a spacious primary suite. The top level is a flexible use loft space, great as a family room, home office, or with easy conversion to a 3rd bdrm if desired. The finished bsmt incs a large rec rm and a small den/closet w/ roughed-in plumbing for a 4th bathroom. Situated in a superb Central Lonsdale location just walking distance to all amenities.
Rooms
- TypeLevelDimensionsFlooring
- DenBelow7' 3.9" x 8'Other
- StorageBelow5' 3.9" x 7' 8"Other
- Living roomMain11' 2" x 16' 2"Other
- Dining roomMain6' 9" x 17' 9.6"Other
- KitchenMain8' 3.9" x 19' 3"Other
- PantryMain2' 9" x 3' 2"Other
- FoyerMain5' 2" x 11' 2"Other
- Primary bedroomAbove11' 9.9" x 14'Other
- BedroomAbove11' 9.9" x 13' 3.9"Other
- BedroomAbove11' 3" x 20' 3.9"Other
- Recreation RoomBelow16' 5" x 25'Other
Listing Agents
Request More Information
Request More Information
Location
1612 St. Andrews Avenue, North Vancouver, British Columbia, V7L 3L6 Canada
Around this property
Information about the area within a 5-minute walk of this property.
Request Neighbourhood Information
Learn more about the neighbourhood and amenities around this home
Request NowPayment Calculator
- $
- %$
- %
- Principal and Interest 0
- Property Taxes 0
- Strata / Condo Fees 0

