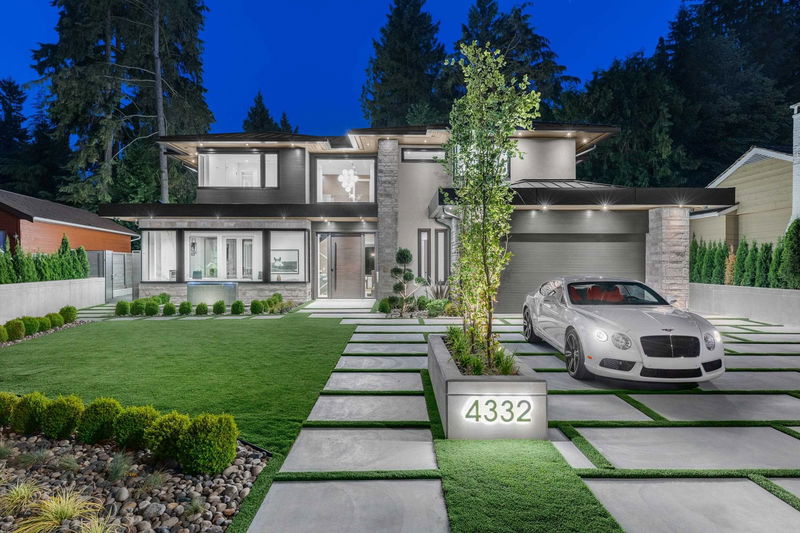Key Facts
- MLS® #: R2936125
- Property ID: SIRC2131325
- Property Type: Residential, Single Family Detached
- Living Space: 5,766 sq.ft.
- Lot Size: 0.19 ac
- Year Built: 2019
- Bedrooms: 5
- Bathrooms: 5+1
- Parking Spaces: 5
- Listed By:
- Royal Pacific Realty Corp.
Property Description
Exquisite Family Home in Prime Location. Just two blocks from Handsworth Secondary & minutes from Cleveland Elementary & Edgemont Village, this stunning home by Georgie Award-winning KJR Developments offers luxury and convenience. Main Level: Features a breathtaking open-concept layout with 12-foot ceilings, two marble fireplaces, and a private living room. The gourmet kitchen with Gaggenau appliances & a Wok kitchen flows to a covered patio with a gas firepit, 42” Napoleon BBQ, and low-maintenance artificial lawn. Upper Level: Spacious master suite with a 7-piece ensuite and marble fireplace, plus two additional en-suited bedrooms. Lower Level: Perfect for entertaining, with a large rec room, bar, games room, media room, steam and dry saunas, and two more bedrooms.
Rooms
- TypeLevelDimensionsFlooring
- BedroomAbove12' x 12' 2"Other
- Walk-In ClosetAbove4' 11" x 4' 11"Other
- BedroomAbove12' 9" x 12' 11"Other
- PlayroomBelow18' 2" x 21' 6.9"Other
- Recreation RoomBelow15' 11" x 19' 9.6"Other
- Recreation RoomBelow9' 3" x 10' 9.9"Other
- Media / EntertainmentBelow18' 9.6" x 18' 2"Other
- BedroomBelow11' 9" x 19' 2"Other
- BedroomBelow10' 6" x 13' 9.9"Other
- UtilityBelow4' 6.9" x 7' 11"Other
- FoyerMain9' 9" x 18' 9.9"Other
- Living roomMain12' 2" x 18' 11"Other
- Dining roomMain16' 11" x 19' 11"Other
- Family roomMain19' 6" x 23'Other
- KitchenMain17' 3.9" x 21' 2"Other
- Wok KitchenMain6' 8" x 10' 2"Other
- Laundry roomMain8' 9.6" x 13' 5"Other
- Primary bedroomAbove15' 9" x 19' 11"Other
- Walk-In ClosetAbove8' 9.6" x 9' 3.9"Other
Listing Agents
Request More Information
Request More Information
Location
4332 Quinton Place, North Vancouver, British Columbia, V7R 4A7 Canada
Around this property
Information about the area within a 5-minute walk of this property.
Request Neighbourhood Information
Learn more about the neighbourhood and amenities around this home
Request NowPayment Calculator
- $
- %$
- %
- Principal and Interest 0
- Property Taxes 0
- Strata / Condo Fees 0

